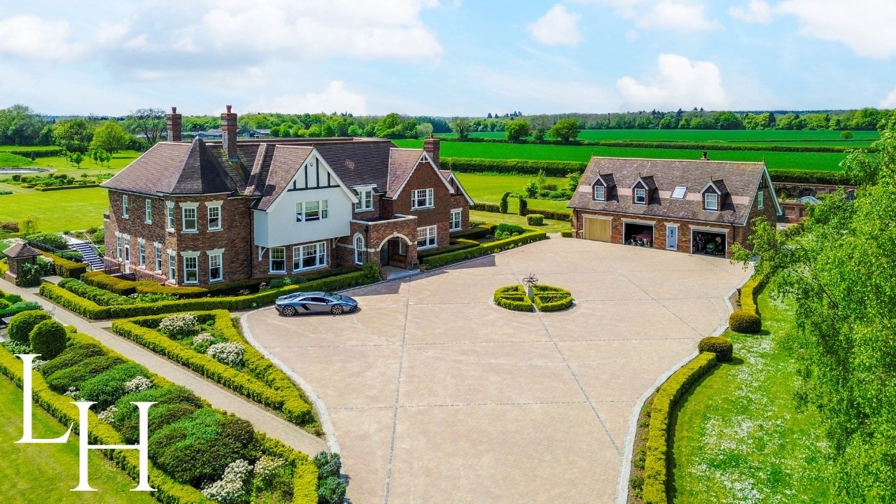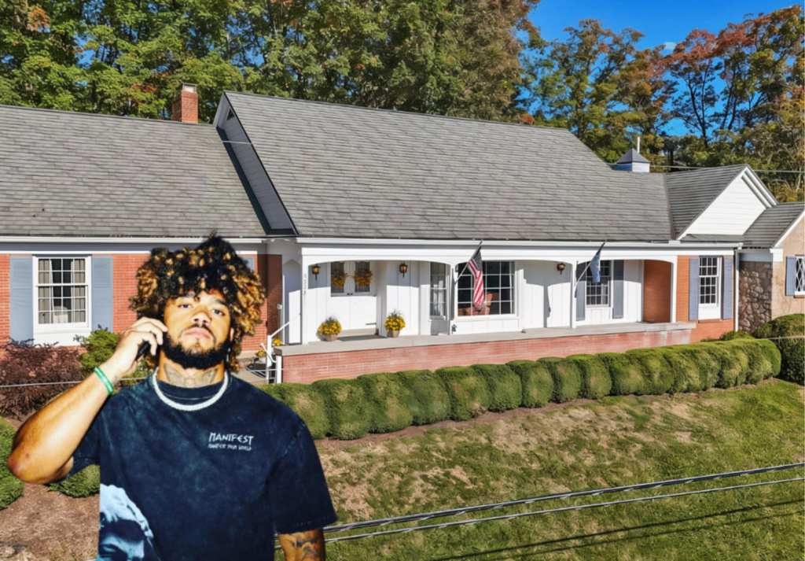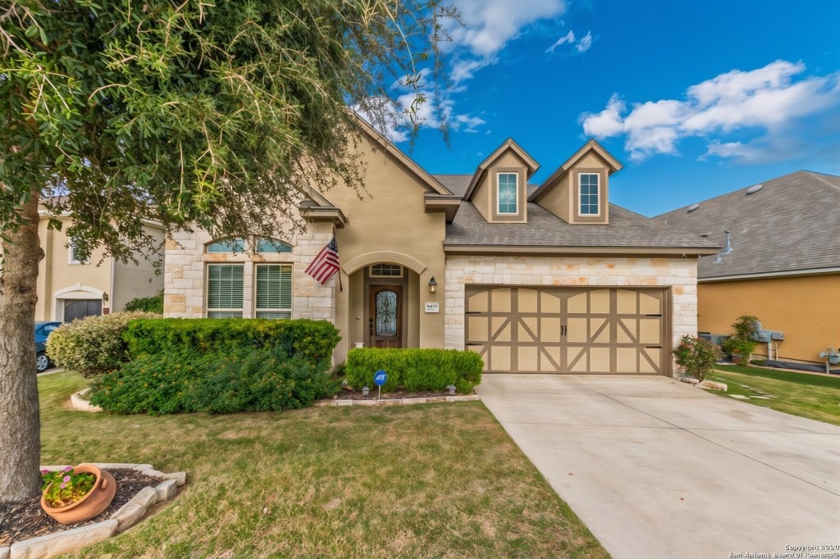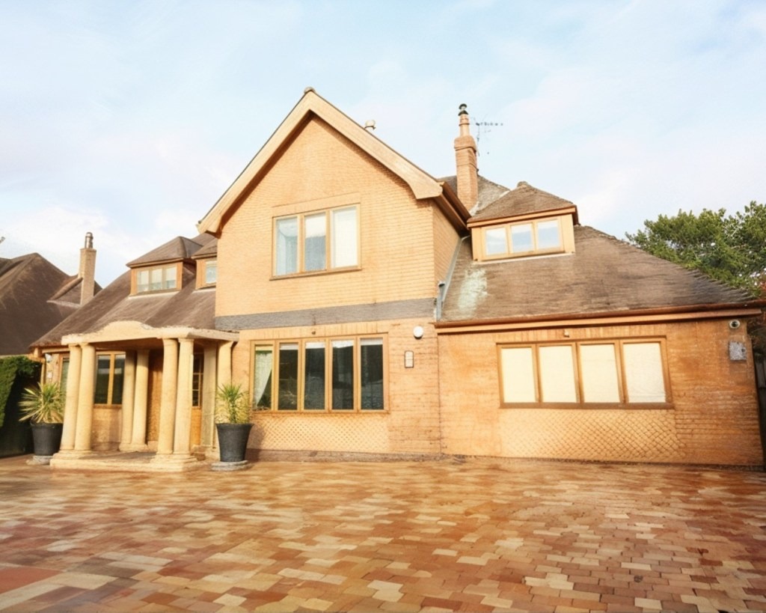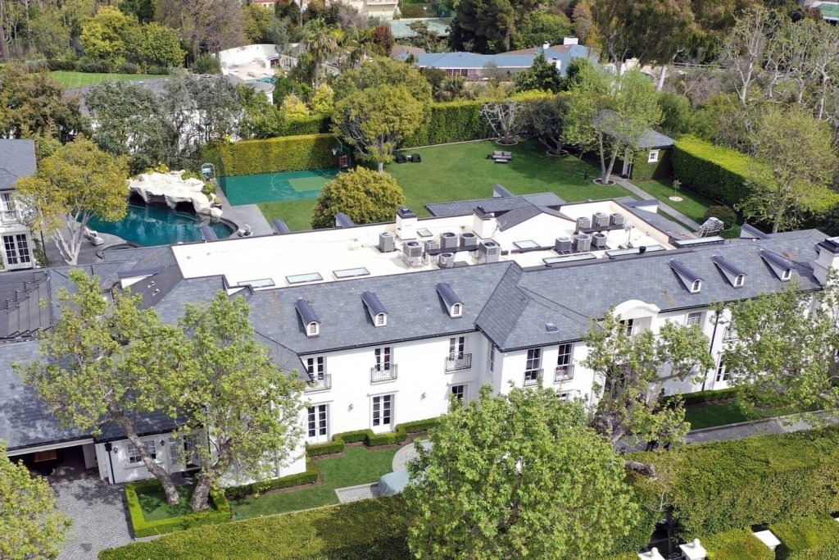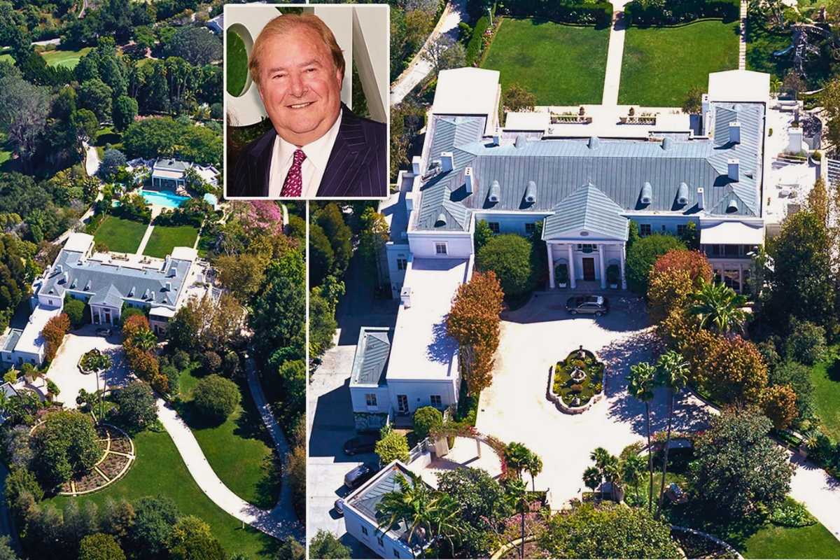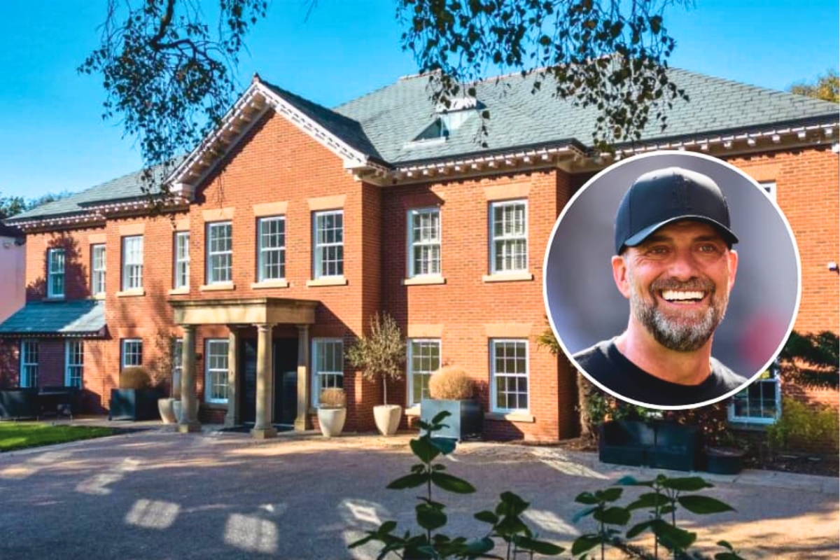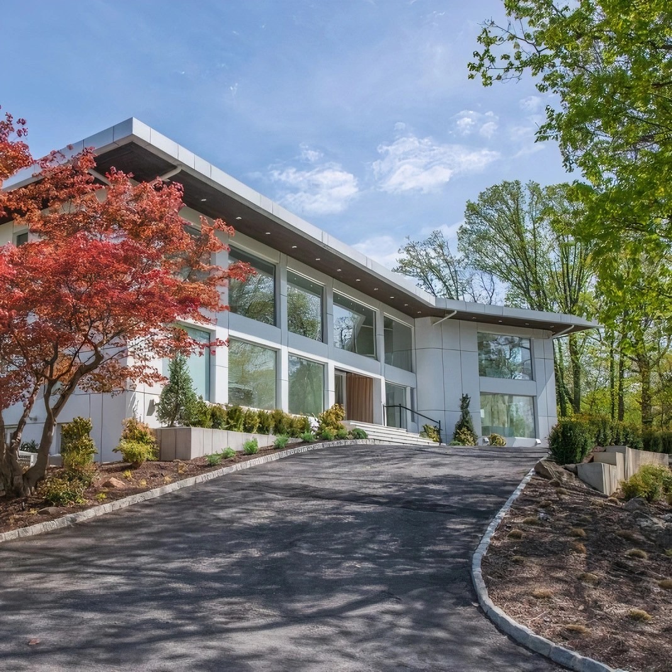Don’t you just hate when you have to cross the street to get to your second mansion?
In an absurd solution to the ultimate first world problem, two mansions connected by a deep underground tunnel are up for sale for a combined $3.1 million.
Located in the upscale Carthage area of Missouri, the two Victorian-style houses are situated on nearly 13 acres of land and hold eight bedrooms and 11 bathrooms.
Known as the “Carter House” after Dr. John Carter, who was a veteran of the US Civil War, the original mansion with built with a wraparound porch between 1893 and 1896.
Decades later, cable and radio businesswoman Ruth I. Kolpin Rubison bought the Carter mansion and restored it after renting the home back in 1963. She lived out her remaining years in the carriage house.

Rubison passed away in 2019 at the age of 96 and her family took ownership of the two residences — the second of which was envisioned as perhaps the world’s most ornate granny flat.


Realty Executives Tri-States posted 222 photos with the listing. The two homes feature Carthage marble, stained and beveled glass, ornate chandeliers, and intricate woodwork.




Hitting the market on Nov. 11, 2021, one of the home’s most quizzical aspects — aside from, you know, the whole underground tunnel — is the throne room.
The home was featured on the social media account “Zillow Gone Wild” where it received wide attention.
“OK but looks like the throne room can hold a lot of potatoes 👀” one user joked.

“What in the Sunday school is happening here,” another quipped.
But the story behind the so-called throne room has a sentimental twist.
“It deserves the attention, it really does,” Ron Petersen Sr., the son of Rubison told the Joplin Globe while giving a tour of the home. “This is not a small farmhouse you’re selling here — this is a historical place, and at the same time, my mother really made it beautiful just in the time she spent doing all this. It was a labor of love; she loved the property very much.”
Petersen explained that his mother was very proud of two large sugar maples that stood in front of the Carter Mansion. The trees were certified by the state of Missouri as bicentennial trees in 1976, which meant they were old enough to have lived in 1776 when the United States was born.
In 1998, a storm blew through town and took one of the trees down. The loss devastated Rubison, her son said.
“I said, ‘Mom, look at the silver lining: You can take that tree, saw it into lumber, dry it in a drying shed and maybe build something with it,’” Petersen told Joplin Globe. “That’s all it took. It wasn’t long before she had built that gazebo around that tree to memorialize it.”
Petersen said his mother used the gazebo as a place to entertain and installed an ice maker, refrigerator and tables and chairs along the circular walls around the stump.
Other ornate features of the home, such as a wood-adorned butler’s pantry and massive underground safe, also had the internet in a flurry.











But the underground tunnel connecting the two mansions garnered the most attention from Zillow-hunters.
“Eventually she built the carriage house, a home with an elevator to all three floors,” Peterson Sr. added. “She had visions of having a place she could convalesce. She knew in her older years she might need a place because she couldn’t navigate these stairs forever. She decided then she would expand it and kept adding on and adding new ideas to the plans until it was a little larger than the Carter Mansion, actually.”







One Zillow Gone Wild commenter noted the massive dining room in the second mansion, asking: “Are they hosting the last supper in that dining room?”
“Every new image raised more questions and answered none,” one user concluded.
You can take a virtual tour of the home if want the full experience of both three-story mansions.







