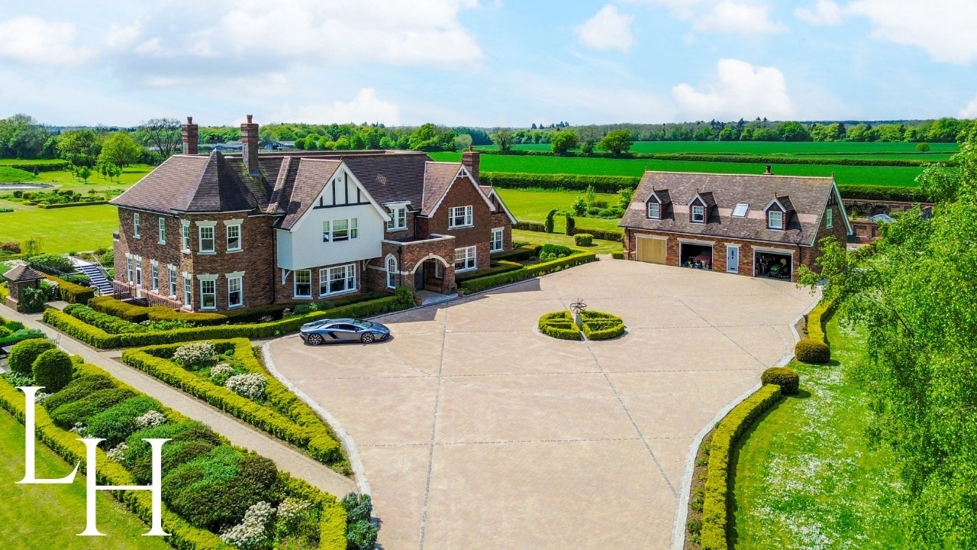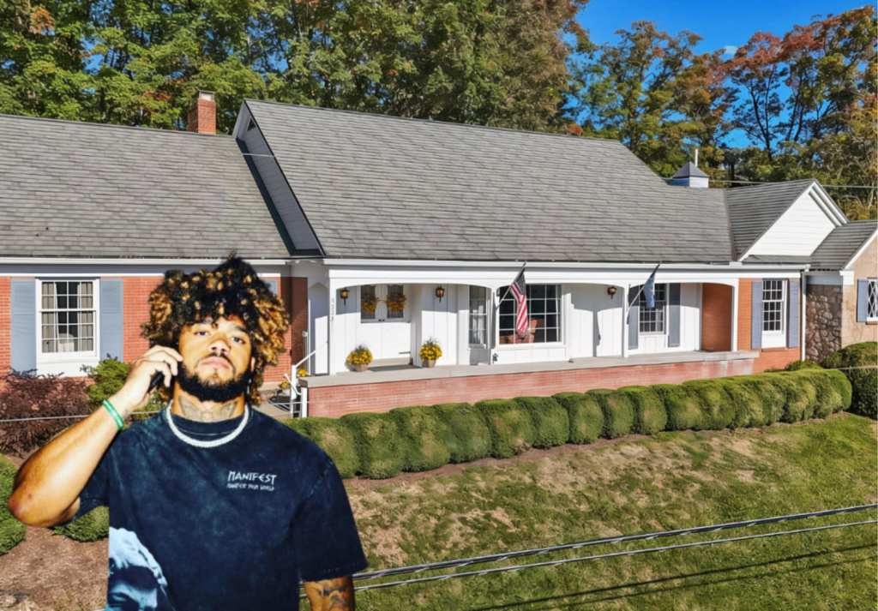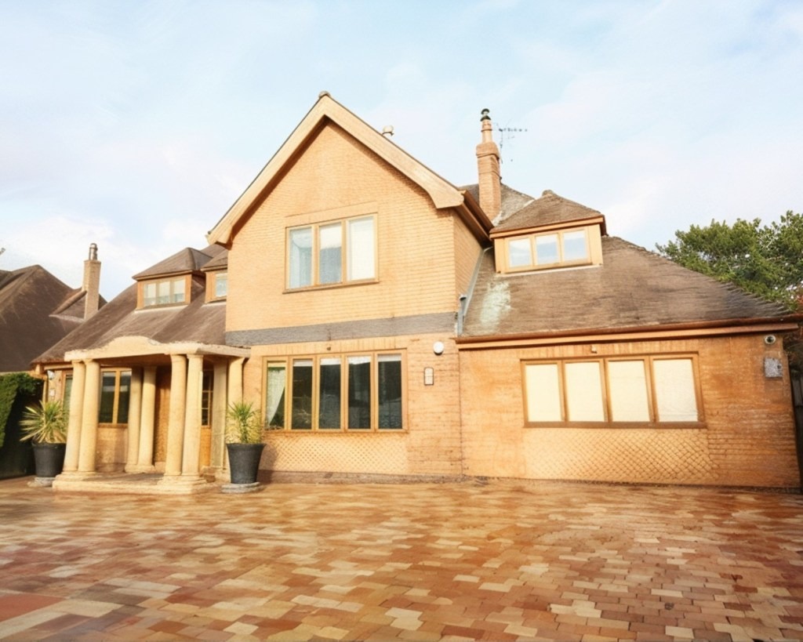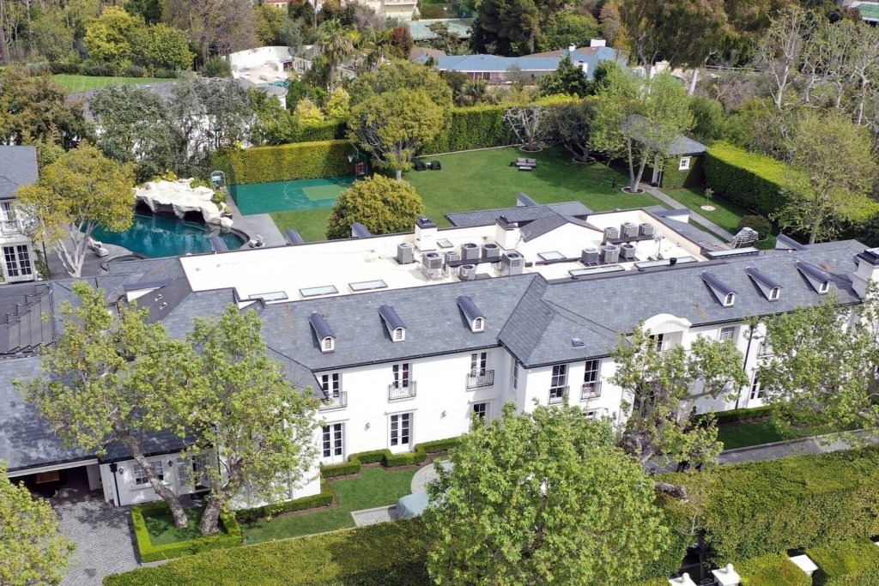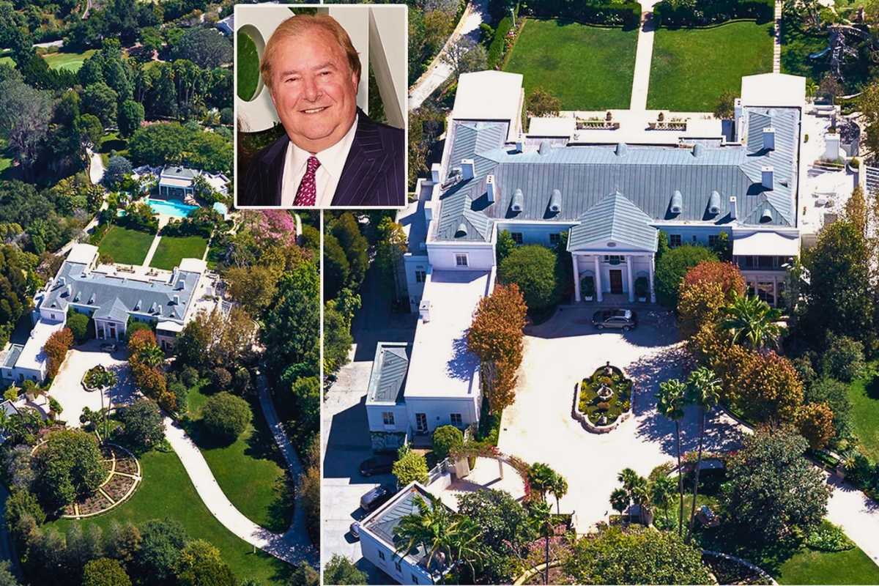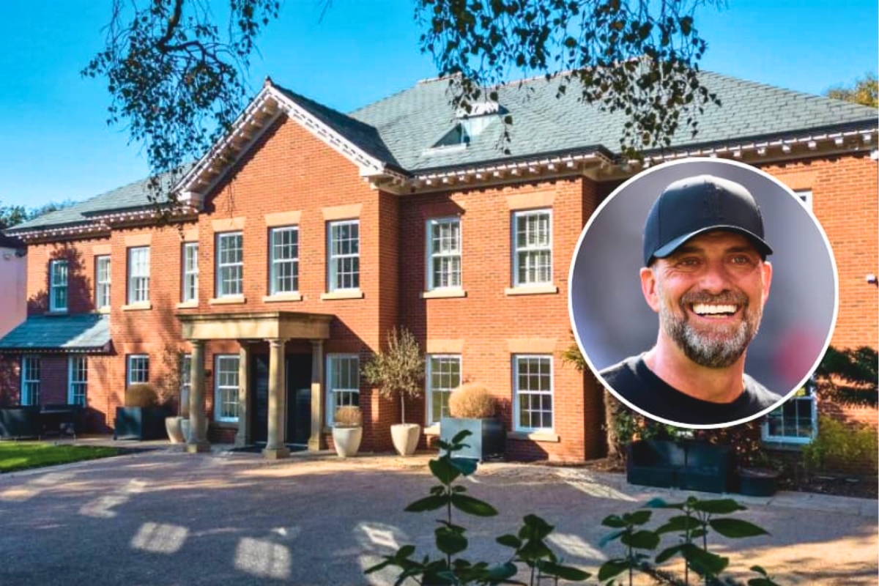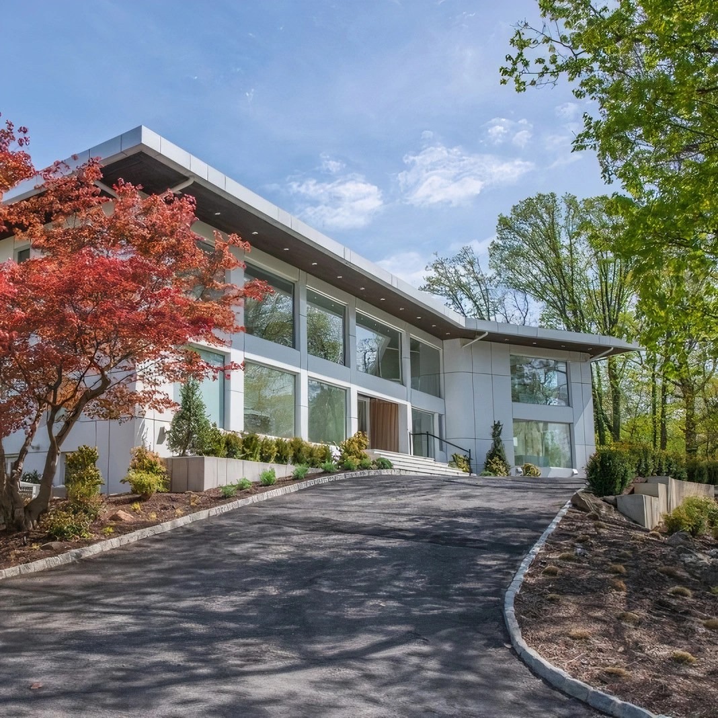This isn’t the only Hill House out there,” says architect Robin Donaldson. He’s right: Historic homes with that title dot the map from Scotland to Arizona; novelist Shirley Jackson famously borrowed the name for her 1959 Gothic classic, The Haunting of Hill House. Like its spooky fictional counterpart, the 10,720-square-foot concrete structure that Southern California–based Donaldson + Partners created for art collectors Bruce Heavin and Lynda Weinman in Montecito, California, is big, a little odd, and full of curious secrets that slowly reveal themselves over time. Fortunately, this Hill House is a lot cheerier than Jackson’s.

The sculptural plaster surfaces in the great room are inspired by sand dollars. The sofa is by Nina Edwards Anker, the Vermelha chair by the Campana Brothers, the metallic artwork by Anish Kapoor (back left), and the hanging fiber sculpture by Janet Echelman (back right).
“People are always surprised by how comfortable it is,” Weinman says. After selling their online-education business eight years ago, the couple decided it was time for a major lifestyle upgrade. Donaldson, a close friend and collaborator who had designed the couple’s former office, was the natural choice and spent two years working up a scheme—only for his clients to change course: Ditching the initial site, they acquired another closer to the sea, straddling a slender ridge. There, Heavin says he wanted to build a house that would “explore the emotional and the irrational.” With that as a mandate, Donaldson and his collaborators went all in on a design that pushes toward the sublime with structural invention and a deft feel for the landscape.

The island in the bar area is made of glass fiber–reinforced concrete, and the stainless steel paneling is custom. The art installation is by Tomás Saraceno.
As their extensive preparatory materials make plain, the architects’ plan evolved in complexity even as it adhered to the same underlying concept. “I wanted it to be as much about the site’s topography as it is about the architectural object,” Donaldson says. His solution was simple—a slightly warped doughnut, with a sunken courtyard at the middle and rooms arrayed around it in two tiers, the lower set into the earth and the upper topped by a walkable, fully planted roof. From the moment visitors pass through the gigantic lever-operated front door, their journey carries them past the vast living and dining room, then down into the desert-inspired central garden, descending by twists and turns into the deeper recesses of the building.
“People are always surprised by how comfortable it is.” —Lynda Weinman
Hidden in those depths is a mixture of luxury lifestyle amenities and fantasy of form: a plush-seated movie theater; a cavernous garage with a full-size automobile turntable; a bar and rec room. The basement areas of the house are where the playful surrealism of the architecture is ratcheted up to 10. Rounding a corner near the working fireplace, guests can enter the great nautilus-like swirl of Donaldson’s poured-in-place structure, staring into the folds of its molded-concrete walls.
This taste for off-kilter fun is in evidence throughout the house, and that posed a special challenge for interior designer Meg Joannides of the Los Angeles firm MLK Studio, who had to maximize livability while keeping in view the character of the space. “Robin always said you don’t have to match the furniture to the house,” Joannides says. She made subtle tweaks to the layout, ventured to Copenhagen to secure wood for the floors, and brought her clients all the way to Milan to look at lighting.
SEE THE MYSTERIES INSIDE THIS HILL HOUSE

Having only recently waded into the international art market, Weinman and Heavin have already amassed an impressive cache of installations and sculptures that speak to their fascination with optical illusion and technical wizardry: A multicolored net of fibers by artist Janet Echelman fills a curving bay under the entry walkway; a fractal mirror by Anish Kapoor shimmers on its own specially designed wall; and a slender pylon with glass disks presides over the courtyard. Taking shape in tandem with their new home, the art collection came to influence some of Donaldson’s design decisions, a process not without its challenges. “When they bought the James Turrell, I was like, ‘Where are we gonna put this?’” Donaldson says. (The luminous light piece ultimately found its place off the front hall.)

The custom floating bed and headboard in the primary bedroom are by Miller Woodworking. The armchair is by Gio Ponti, the rug by Christopher Farr, and the sculptural lighting (right) by Anna Karlin.
A year and more after they moved into it, the couple who live in Hill House are still exploring its mysteries. In the course of a single day, the occupants have noticed countless different reflections of the Echelman piece in the house’s windows; when the sun goes down, the view outside transforms in dramatic fashion, with sky and ocean bleeding into a single black mass. “We wanted the house to be a learning process,” Heavin says. Like Shirley Jackson’s intrepid ghostbusters, the guests and friends who visit the couple are in for a voyage of discovery, albeit in a very different kind of setting: a Hill House haunted not by spirits, but by art and nature.


