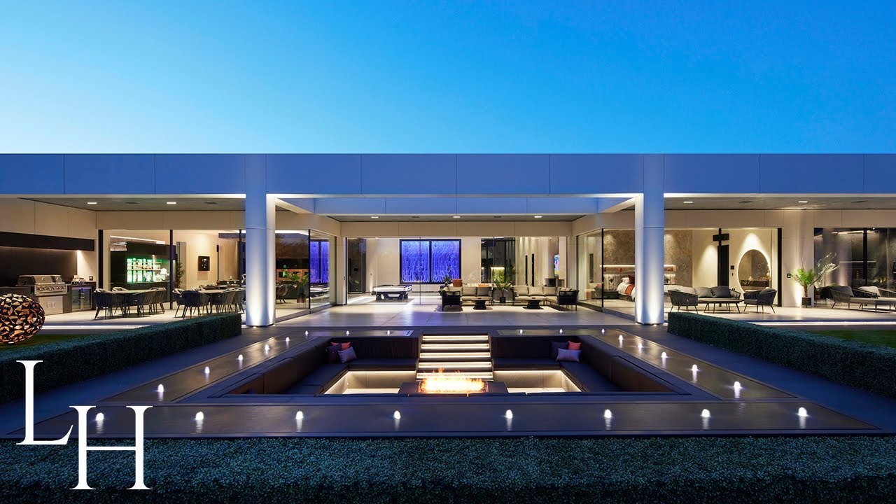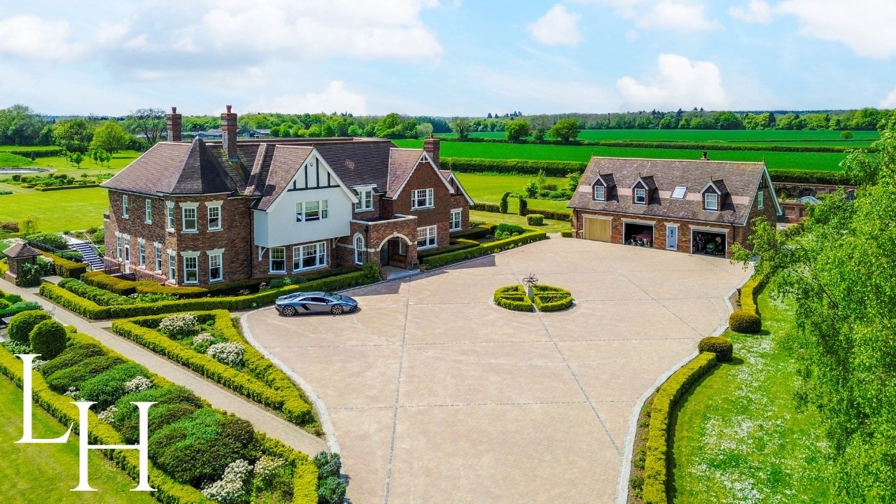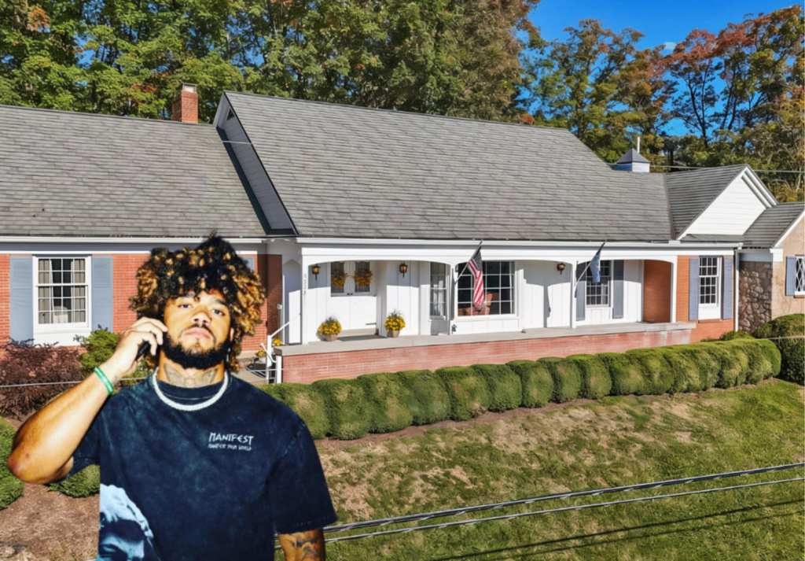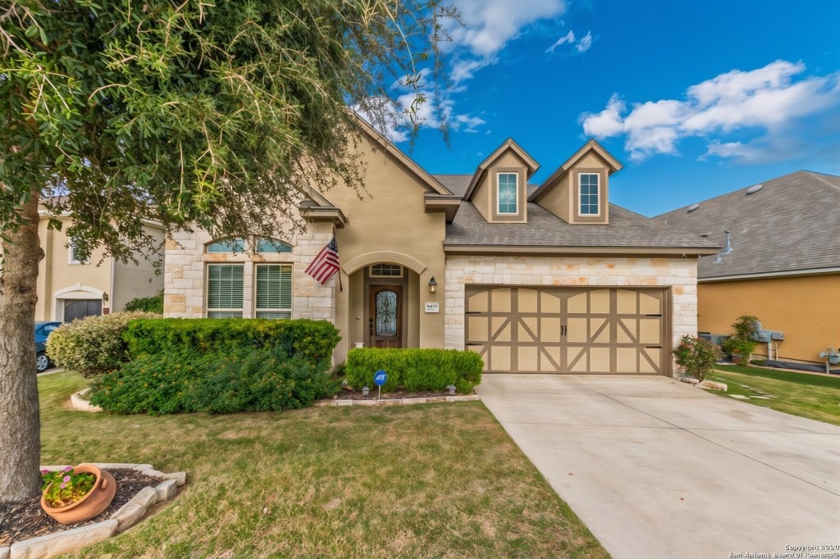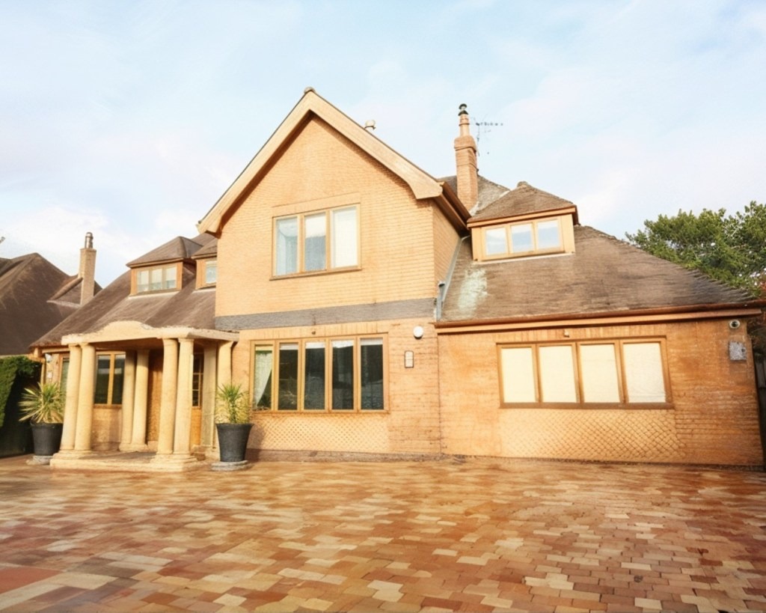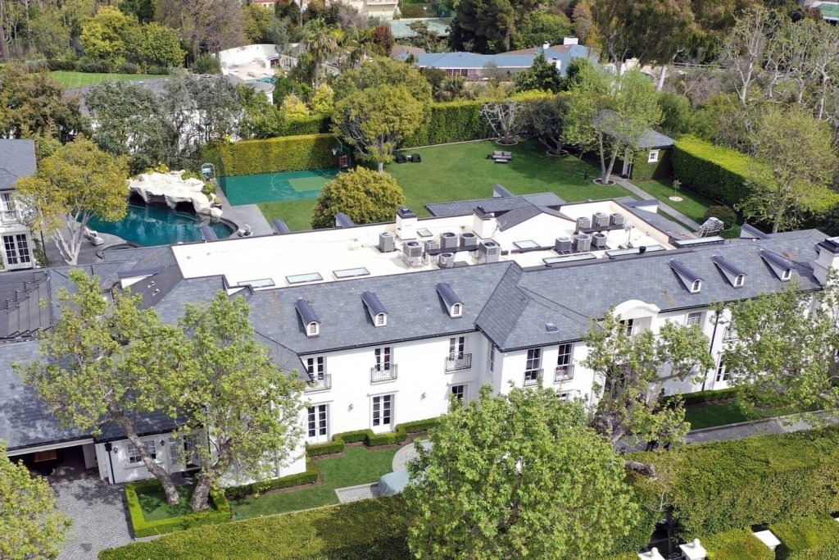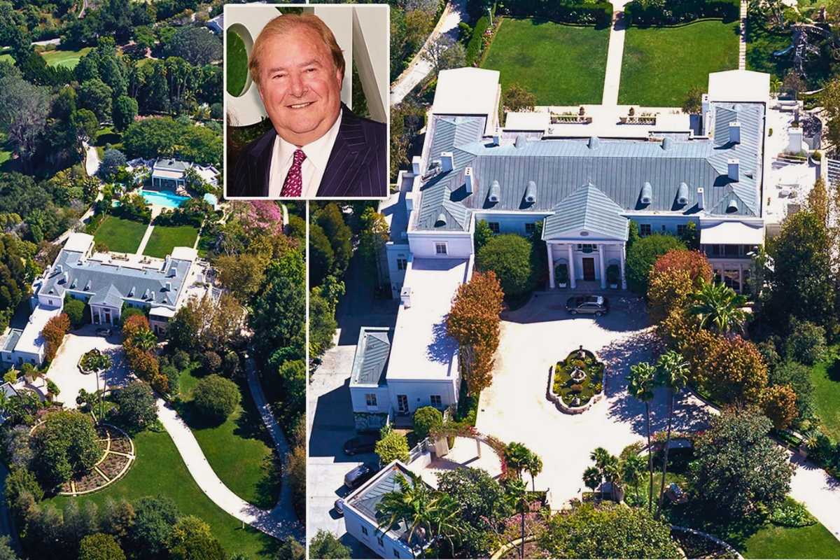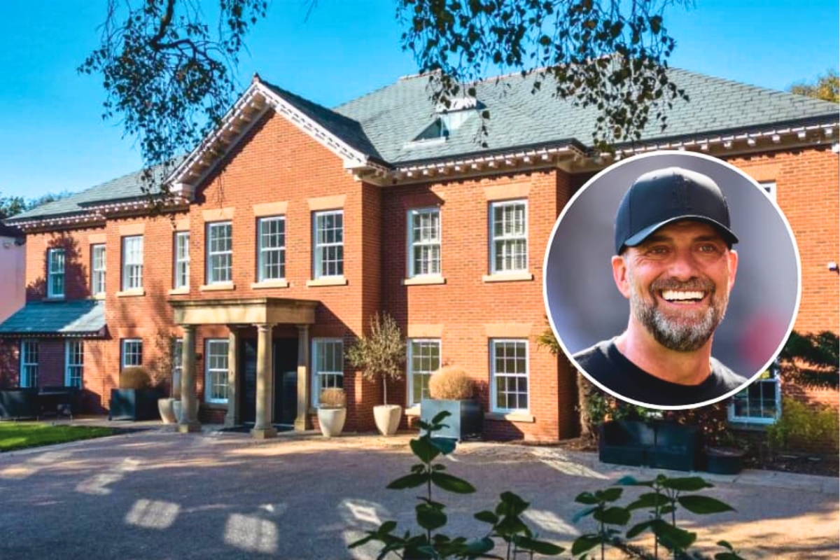
Lou Dobbs, the celebrated conservative commentator and former TV host, owns an exquisite Mediterranean-style mansion in the exclusive Eagle Isle community of West Palm Beach, Florida.
This grand residence boasts four bedrooms, and 4.5 bathrooms, and spans over 5,100 square feet, featuring high-end finishes such as coffered ceilings, crown molding, custom woodwork, and Saturnia stone floors.
The property offers breathtaking views of a backyard water feature and the renowned Jack Nicklaus-designed Legend Course, ensuring a serene and luxurious living experience.
Scroll down for a visual tour of this magnificent home.
A covered patio area offers comfortable seating with views of the surrounding palm trees and an expansive golf course.

The luxurious pool, surrounded by tropical foliage, includes a unique rock waterfall and spa under a screened enclosure.

Wooden lounge chairs line the poolside, nestled among vibrant plants and overlooking the tranquil water.

The pool’s serene waters flow around a central rock feature, enhancing the tropical oasis feel with lush landscaping.


The house’s red-tile roof and circular driveway are visible in this aerial view, showcasing its grandeur and well-manicured grounds.

The pool area, enhanced by rock formations, adds an artistic touch to the natural water setting.

This aerial view captures the sprawling layout of the mansion, showcasing its elegant tile roofing, multiple outdoor seating areas, and the curvaceous pool surrounded by lush greenery.

This outdoor kitchen includes a built-in grill and a small workspace, nestled into a cozy alcove that provides a great area for outdoor cooking and entertaining.
 Home’s Interior
Home’s Interior
Inside the house, a spacious living room features plush seating, an intricately designed coffee table, and high vaulted ceilings, accented by large windows that overlook the pool area.

The entryway is grand with high archways, an ornate mirror, and an opulent wood door set beneath a detailed ceiling design, creating a regal atmosphere upon entering.

In the living room, a large fireplace serves as a focal point, surrounded by comfortable seating and tall windows, providing a view of the tropical landscape outside.

The game room boasts a classic pool table under an elegant chandelier, with large windows filling the space with natural light and views of the exterior greenery.

A cozy bar area features a granite countertop with stylish high-backed chairs and wooden cabinetry, making it an ideal spot for entertaining.

Another bar setting includes a granite counter and wooden stools, adjacent to the dining area, perfect for casual meals or morning coffee.

The house includes a built-in wine storage and bar area, accented by wood cabinets and a granite countertop, offering a sophisticated space for wine lovers.

A gourmet kitchen is equipped with state-of-the-art appliances, a central island, and ample cabinet space, highlighted by an elegant coffered ceiling with recessed lighting.

The kitchen’s large center island serves as a focal point, surrounded by extensive counter space and modern amenities, ideal for culinary endeavors.

The kitchen showcases granite countertops, wooden cabinets, and an ornate range hood, with natural light streaming through an arched window.

An elegant dining area is framed by large windows offering views of dense greenery and is lit by a classic chandelier.

Plush sofas and a detailed rug define this spacious family room, complete with a glass coffee table and high ceilings.

Large windows and draped curtains encircle the cozy family room, highlighting the sectional sofa and a central glass coffee table.

Two comfortable chairs sit by a large window in this sunny nook, providing a perfect spot for reading or enjoying the garden view.

The master bedroom features a large bed with luxurious linens, flanked by sitting areas and broad windows showcasing the landscaped grounds.

The bedroom boasts a high ceiling, a large bed with elegant bedding, and a seating area, all complemented by panoramic windows.

A fitness corner with a treadmill and a shower stall offers a compact space for workouts and quick refreshments.

This bathroom features a long vanity with dual sinks, framed by an arch and elegant lighting, offering a spacious grooming area.

A hallway opens into a tranquil bathroom, bathed in natural light from a large window, and features an elegant chair ideal for quiet moments.

The elegant dressing area features a built-in vanity with generous storage options and a plush stool under a vintage chandelier, flanked by archways

A spacious bathroom presents a large soaking tub set below an ornate chandelier, surrounded by large windows that offer a view of the private garden and fill the room with natural light.

This bedroom combines luxury and comfort with a richly carved wooden bed, elegant furnishings, and expansive windows draped in heavy curtains that open to lush outdoor views.

The polished vanity area boasts a marble top, a mirror, and classic fixtures, with a direct view into the adjacent bedroom through an arched entry.

In the master bedroom, a stately wooden bed and matching decor create a regal atmosphere, complemented by ample natural light from large windows.

A cozy bedroom setting features a traditional wooden bed, elegant side furniture, and light streaming in through doors leading to the outdoors.

This bedroom offers a serene escape with a classically styled bed and dresser, highlighted by soft natural lighting and a tranquil color palette.

A light-filled bedroom features a grand bed with detailed woodworking, accessorized with tasteful decor and views into a luxuriously appointed bathroom.

The bathroom includes a walk-in shower with a glass enclosure and a granite-topped vanity, set beneath a tastefully arched ceiling.

The study room is framed with high, arched windows and a vaulted wooden ceiling, complemented by a comfortable leather sofa and a classic desk, offering a view of lush outdoor greenery.

An ornate bathroom features a classical style with golden accents on the fixtures and a large decorative mirror, creating an elegant space.


