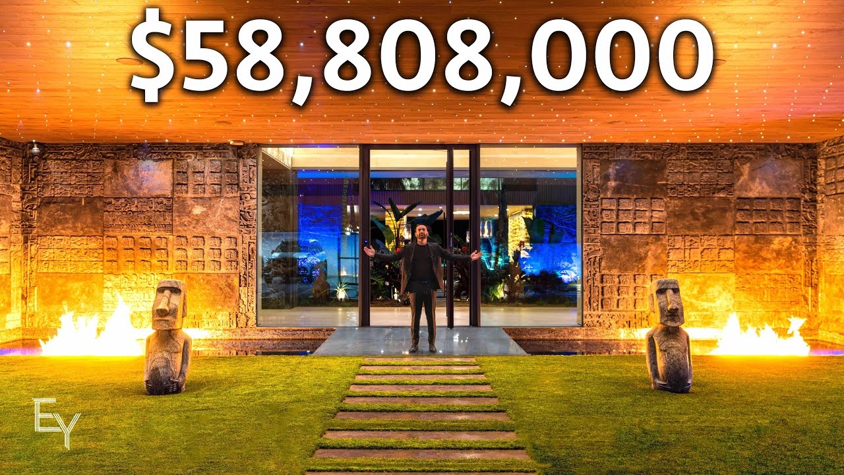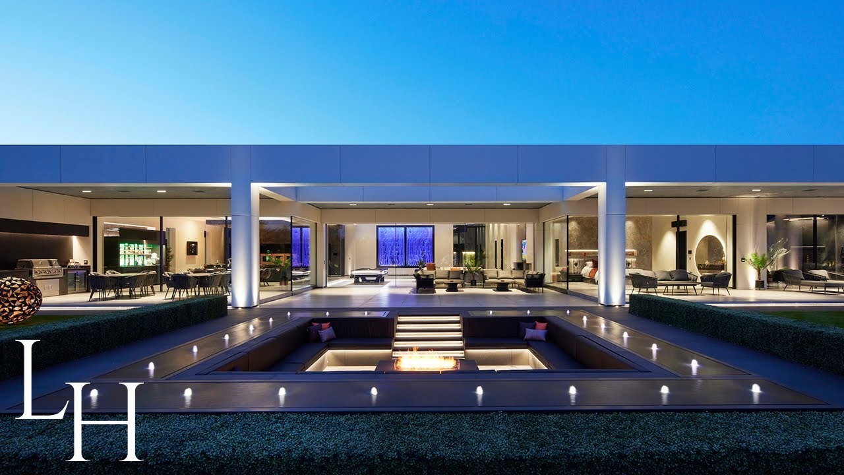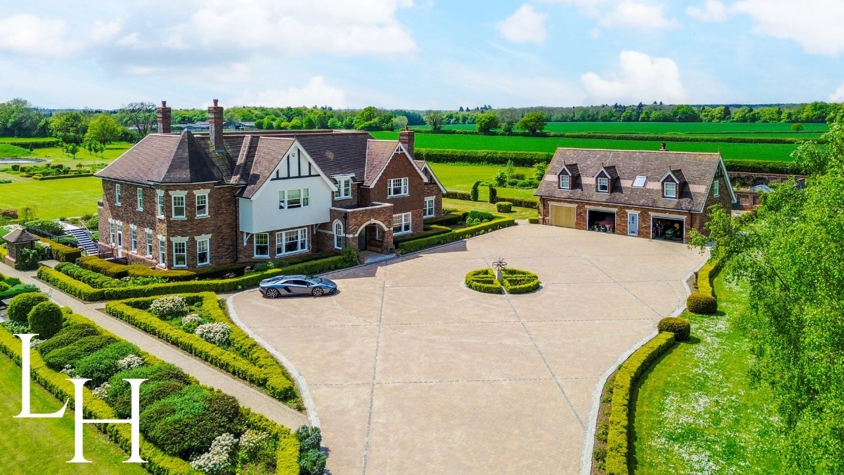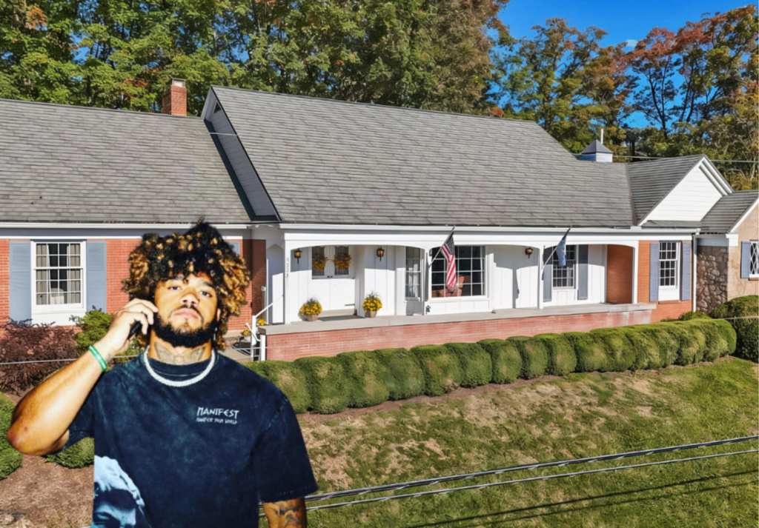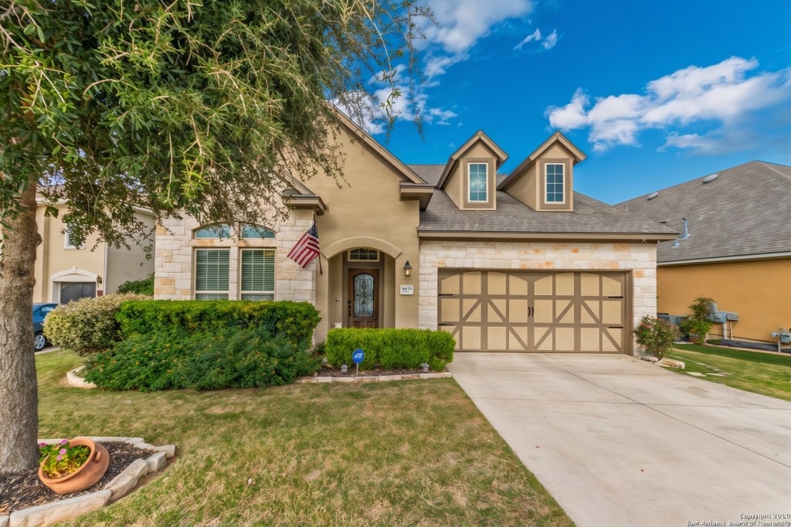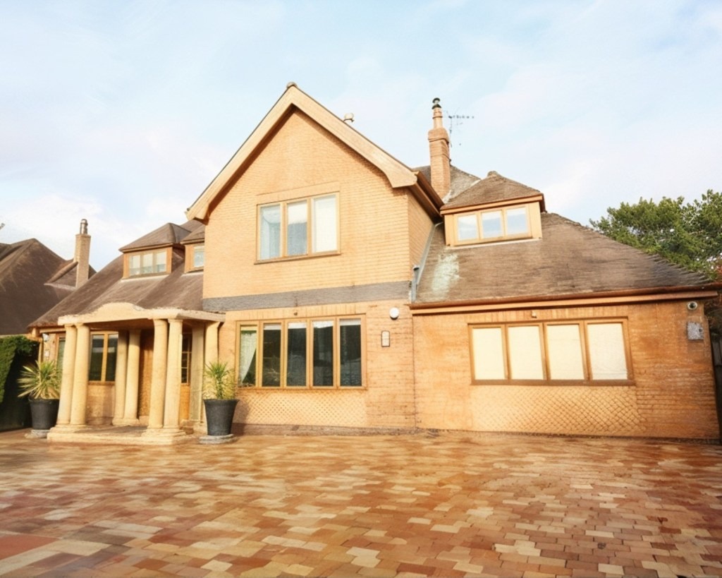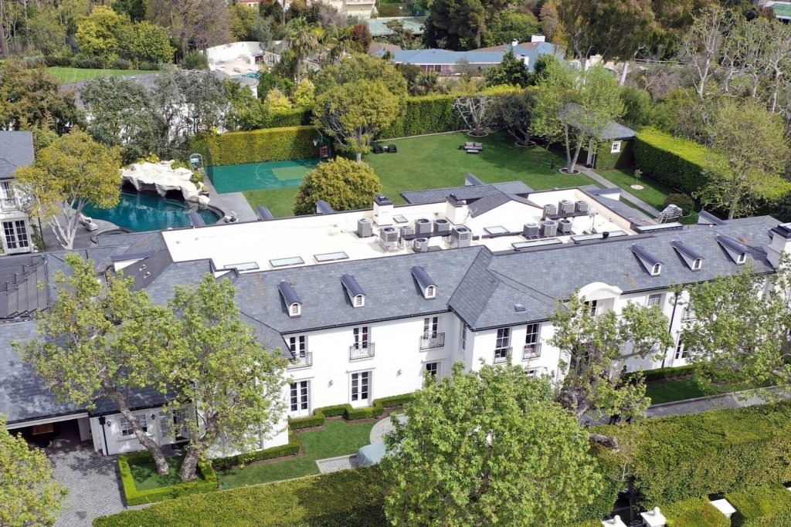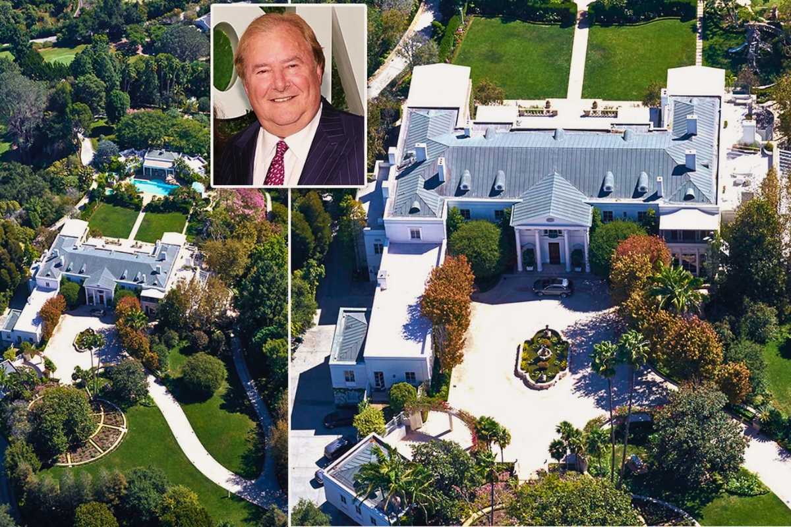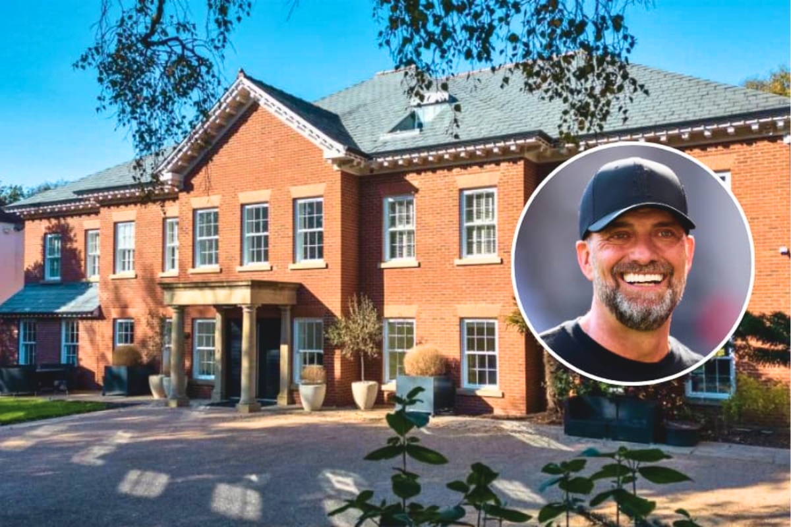
Lana Del Rey, an emblematic figure of modern music, owns a luxurious home in Studio City for $3.77 million, featuring six bedrooms and seven bathrooms.
Spanning 5,432 square feet, this estate boasts a white stucco exterior, midcentury modern design elements, and expansive floor-to-ceiling windows that offer sweeping views of the surrounding hills.
Additional highlights include a dual staircase, an on-site guesthouse, a sprawling pool, and a modern kitchen that anchors the open-concept living space.
Check out photos of Lana Del Rey’s home in the photos below!
Arched doorways frame the entrance staircase, welcoming visitors to a home of modern luxury and artistic inspiration.


Elegance meets function in the backyard, where tiered grass steps lead to a spacious patio area perfect for Lana Del Rey’s creative musings.


The rear view showcases a vibrant green lawn descending towards this modern home with a wide, sheltered terrace, set against a backdrop of clear blue skies.


A sleek, reflective pool harmonizes with the modern, wood-accented architecture, inviting relaxation amid nature’s embrace.


The driveway, lined with geometric greenery, leads to garages that offer both function and sleek modern form.


The majestic mountains stand guard in the distance, overseeing a landscape dotted with the homes of the Hollywood Hills.


The lush green lawn rolls gently away from the modern home, inviting relaxation in the heart of nature’s splendor.


A charming fountain nestled in the manicured garden offers a tranquil corner for contemplation or to find lyrical inspiration.


The expansive four-car garage awaits, offering ample space for vintage collectibles or the latest in automotive luxury.


A walkway framed with pristine white walls and vibrant greenery leads to the main house, promising modern elegance within.


A sweeping view of the city lights below sets the scene for evenings of enchantment and artistic creation.


Under the protective cover of rich wooden eaves, the outdoor dining area is the perfect setting for gatherings and creativity.


A side view of the entrance reveals a reflection of the clear blue sky in the windows, hinting at the peaceful interior.


The approach to the balcony reveals a breathtaking vista, framed by the home’s clean, white walls that guide the eye toward the view.


An inviting view through large glass doors presents a sweeping panorama that promises serene moments and an escape from the bustling world outside.


With warm wooden floors and a grand dual staircase, the entry hall is both inviting and stately.


Rich wood ceilings soar above the spacious living room, complete with windows that frame nature as a living art display.




The modern kitchen is equipped with a professional-grade refrigerator and a stainless steel hood, perfect for a gourmet cooking experience.


An open floor plan unites the kitchen with the living spaces, allowing seamless interaction and perfect for hosting lively social gatherings.




A cozy living room is centered around a warm fireplace, flanked by built-in shelves, creating a focal point for relaxation.




Looking down from the upper level, the home’s architectural harmony and spaciousness are fully appreciated.


The master bedroom serves as a retreat, featuring a large, comfortable bed and warm wooden accents that complement the home’s natural surroundings.


The spacious bedroom merges relaxation and entertainment with a sizeable screen and a cozy fireplace, showcasing a blend of modern and rustic aesthetics.


Elegant wooden cabinets and ornate mirrors add character to a bathroom that merges rustic charm with modern functionality.


Mosaic tiles add a touch of elegance to a shower area that opens up to verdant outdoor views, complemented by a freestanding bathtub.


A long, rustic vanity with dual sinks sits under a wide mirror, reflecting the natural beauty surrounding this serene bathroom.


Simple elegance defines another bedroom, where a minimalistic bed is paired with a classic sofa and wooden accents.


A picture window frames rolling hills, creating a living painting in this comfortable family room with plush seating.


Earth-toned tiles line the bathroom, featuring a walk-in shower and a vintage mirror, creating a timeless aesthetic.


The antique metal-framed bed in another bedroom offers a quaint charm, while sliding doors open to an outdoor area, marrying the indoors with the landscape.


A compact yet functional bathroom features a walk-in shower, maintaining the home’s consistent theme of unassuming elegance.


A creatively inclined workspace with broad windows offers inspiring views, echoing Lana Del Rey’s artistic spirit in its unvarnished simplicity.



