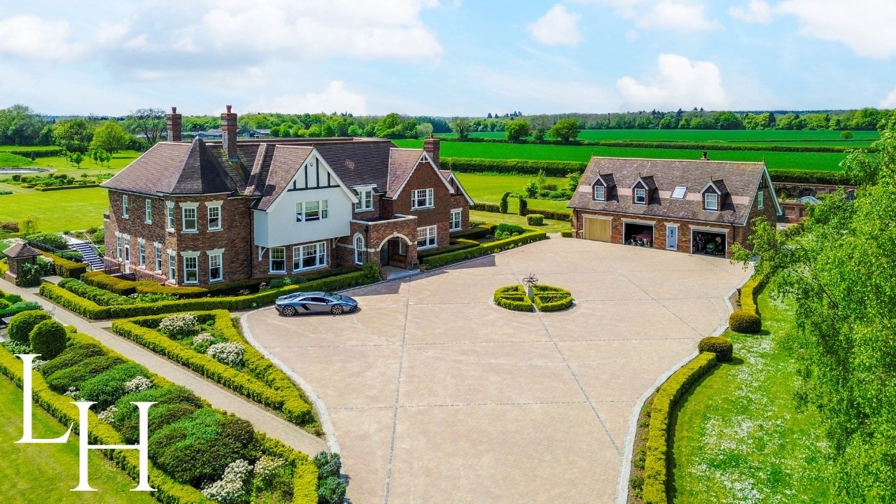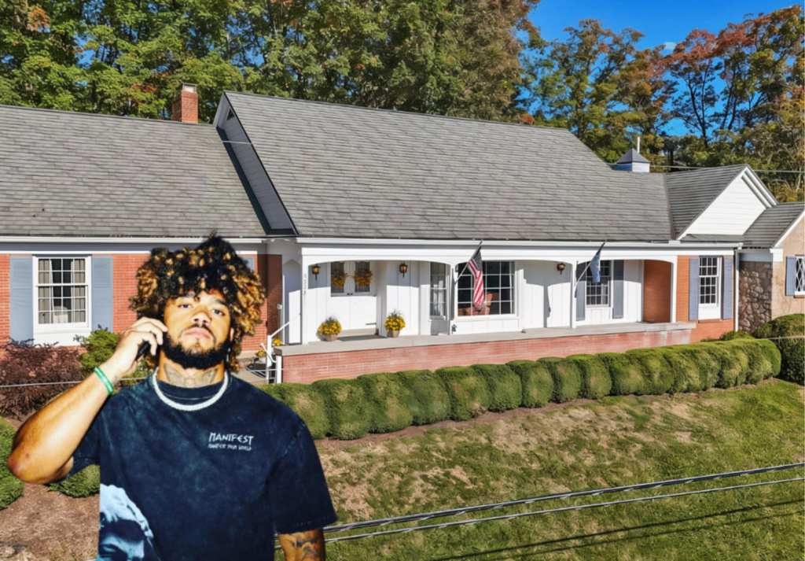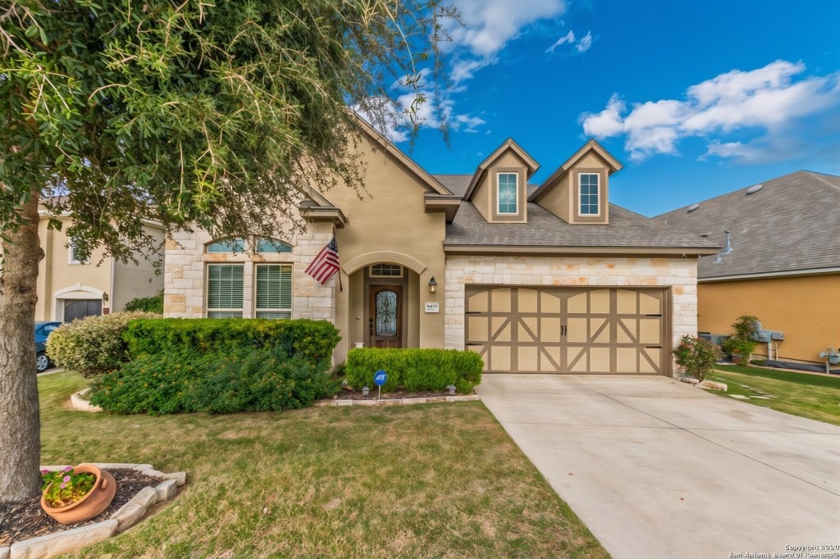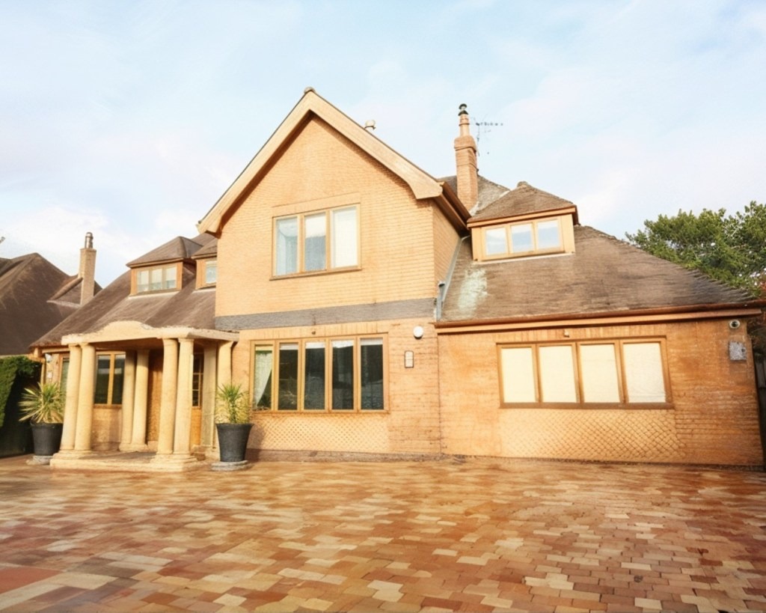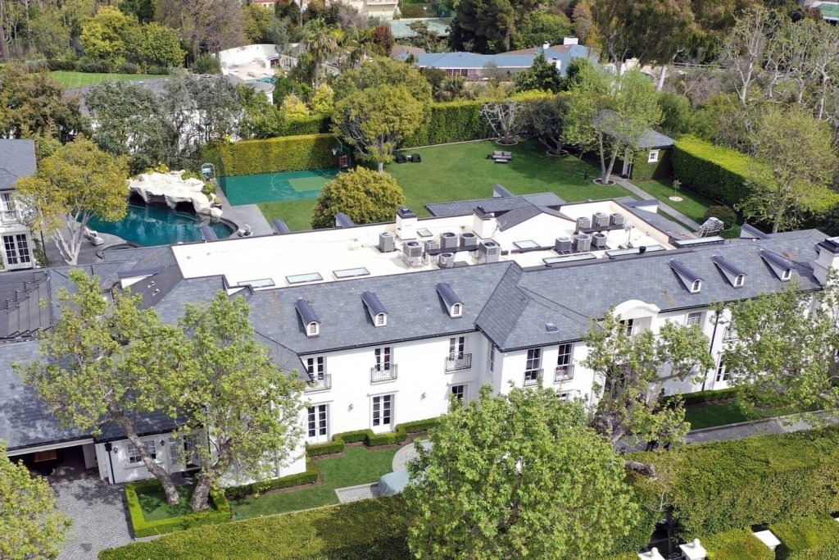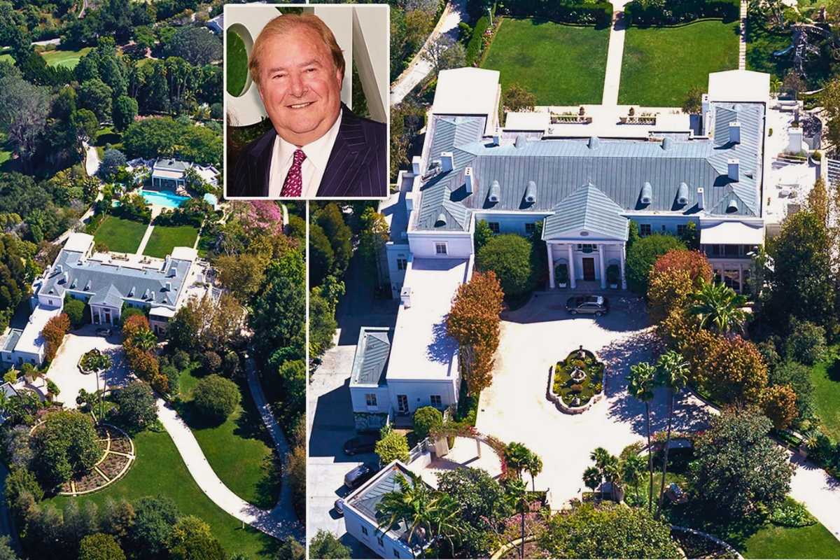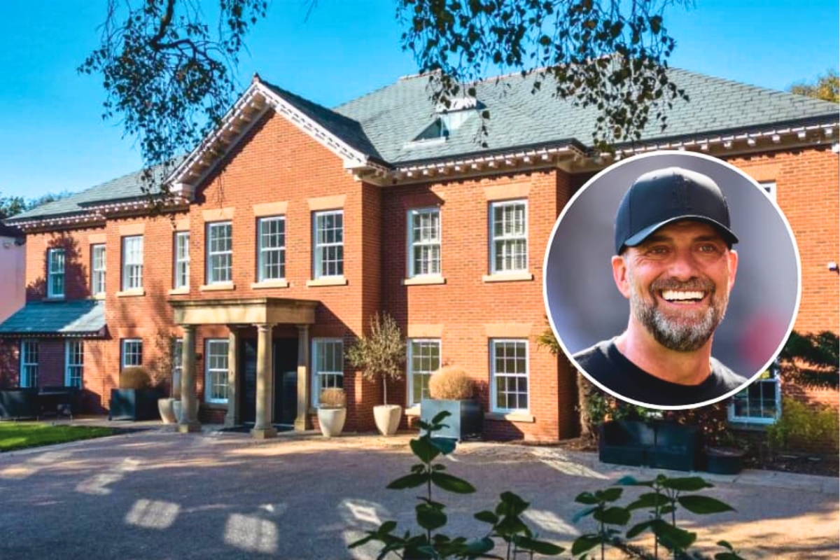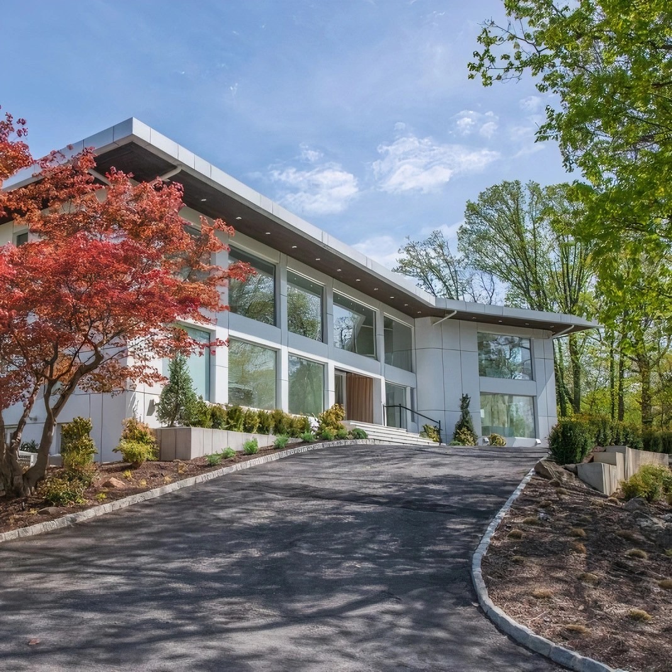 StreetEasy
StreetEasy
A former New York Knicks forward, Lance Thomas has transformed his Tribeca triplex maisonette into a luxurious sanctuary.
With its three-story glass curtain wall and spacious 2,518-square-foot layout, this elegant residence showcases his sophisticated taste.
The home features an open chef’s kitchen, a spa-like primary suite, and a 22-foot-wide garden, creating a harmonious blend of historic charm and contemporary luxury.
Scroll down to explore the photos of this stunning retreat that perfectly captures Thomas’s distinctive style.
The elegant exterior of Lance Thomas’s Tribeca triplex maisonette seamlessly blends historic charm with contemporary design, reflecting the sophisticated taste that defines this luxurious residence.

 Image Credits:The Corcoran Group
Image Credits:The Corcoran Group
Inside the maisonette, a spacious living room showcases a sleek, floating staircase and double-height ceilings, illuminated by abundant natural light pouring through the three-story glass curtain wall.

 Image Credits: Compass
Image Credits: Compass
Natural light pours into the spacious living room through the three-story glass curtain wall, highlighting the sleek floating staircase and double-height ceilings.

 Image Credits: Compass
Image Credits: Compass
The living room seamlessly connects to the open, eat-in chef’s kitchen while featuring a marble-wrapped smokeless fireplace and an exposed brick accent wall.

 Image Credits: Compass
Image Credits: Compass
Abundant natural light floods the open dining area, creating an inviting atmosphere that illuminates the modern, high-end kitchen.

 Image Credits: Compass
Image Credits: Compass
High-end appliances equip the minimalist kitchen, which offers clean lines and ample workspace in a stylish, contemporary setting.

 Image Credits: Compass
Image Credits: Compass
Floor-to-ceiling wooden shelves line the room, seamlessly integrating storage and display space, while a large rug centers the area leading into a bright living space with plush sofas and large sliding glass doors.

 Image Credits: Compass
Image Credits: Compass
Calacatta marble slab walls and floors adorn the primary bathroom, creating a luxurious, spa-like retreat.

 Image Credits: Compass
Image Credits: Compass
The serene primary suite overlooks the great room below, featuring a spacious walk-in closet and a luxurious, spa-like ensuite bath.

 Image Credits: Compass
Image Credits: Compass
A sleek powder room on the lower level pairs contemporary design with convenience, featuring a wall-mounted toilet and minimalist vanity.

 Image Credits: Compass
Image Credits: Compass


