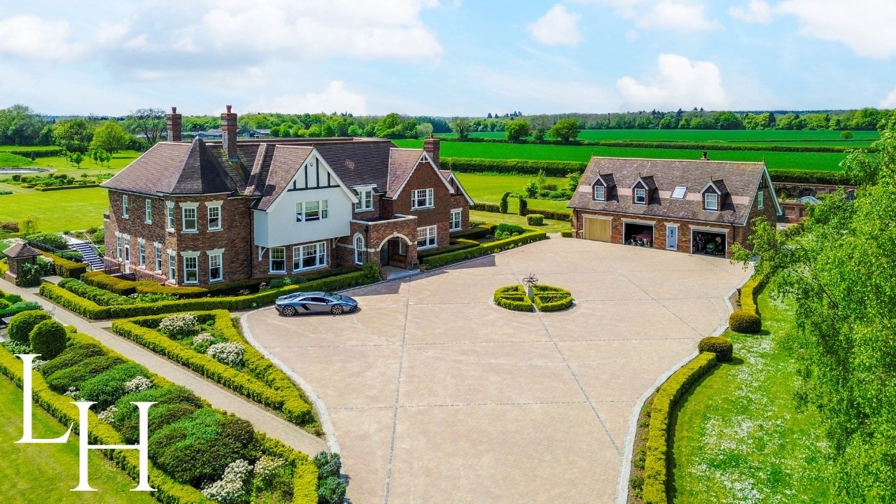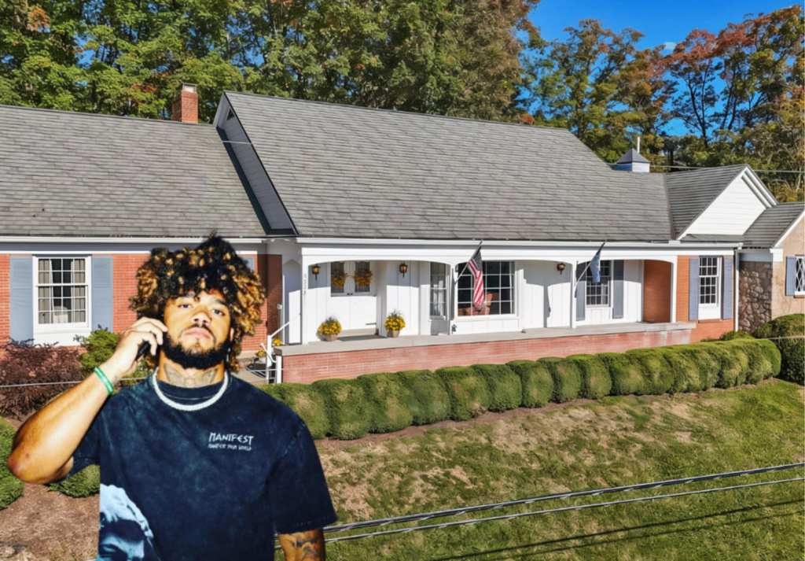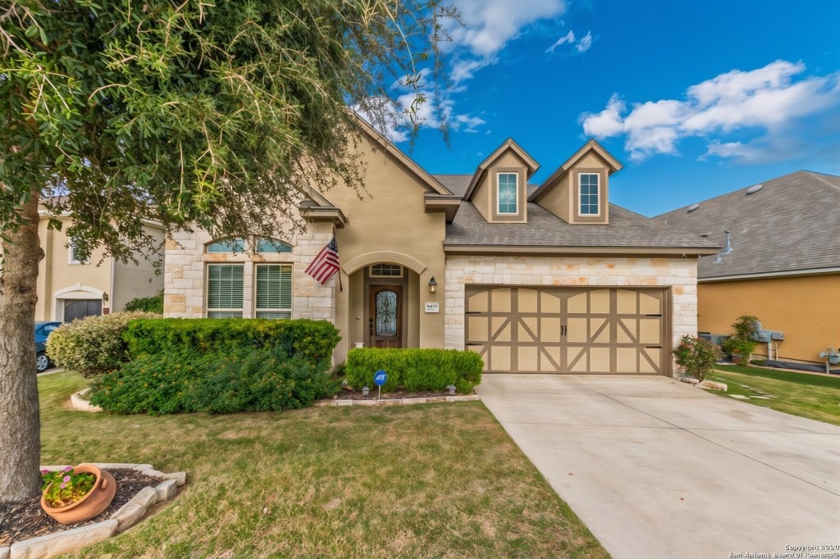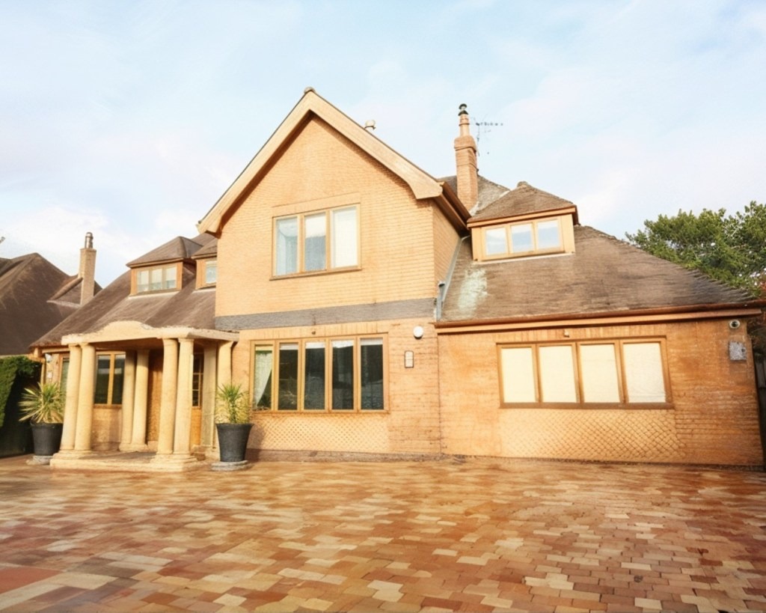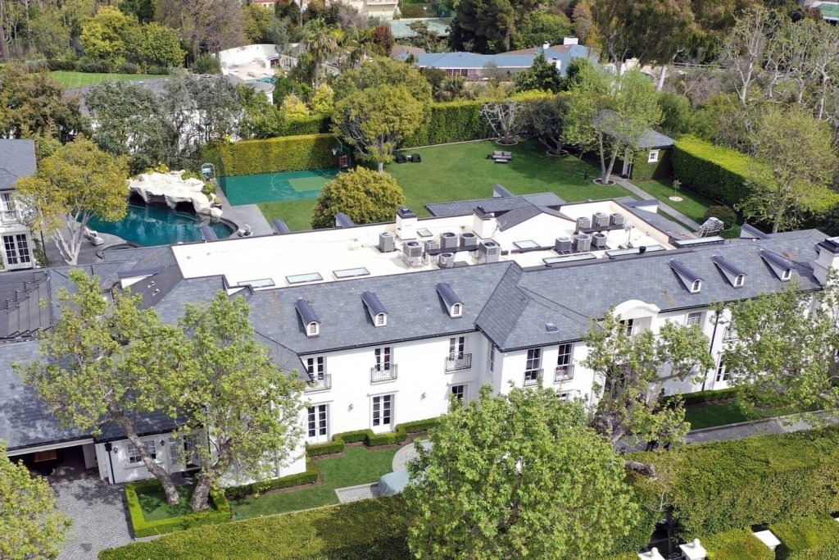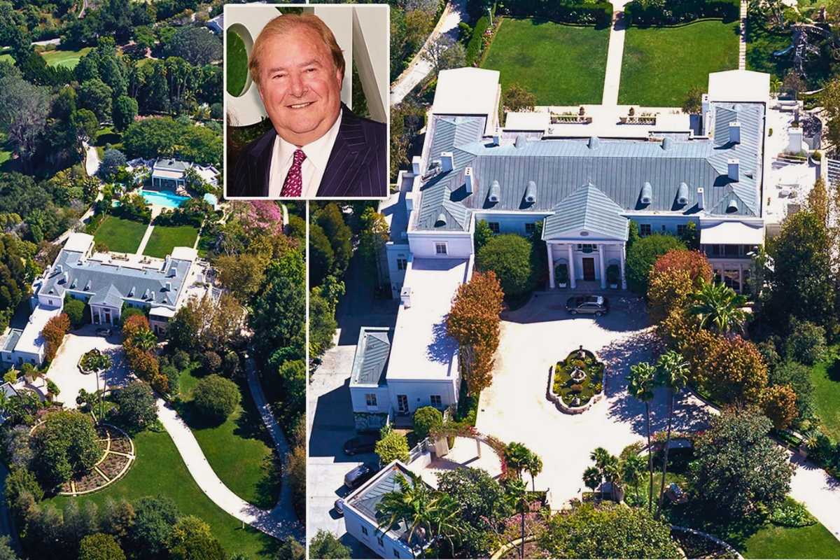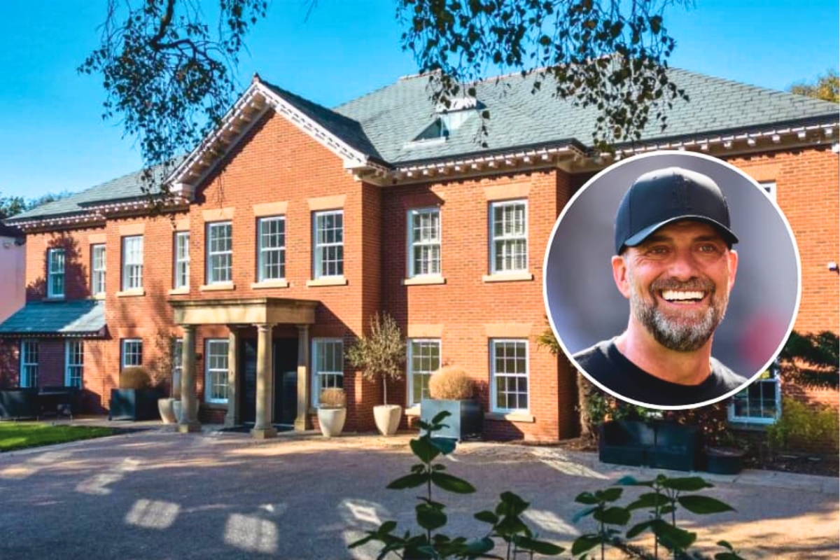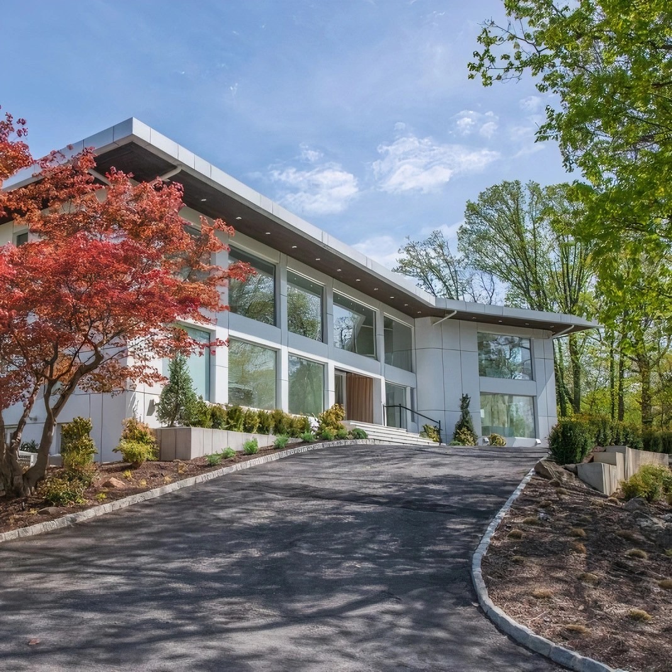
Nestled on a quintessential tree-lined street in Gramercy, “The Little House” stands as a testament to New York City’s rich history.
This single-family carriage house, built in the mid-1800s, spans 2,423 square feet and offers a blend of historical elegance and modern convenience.
One of only three renovated carriage houses on the historical “block beautiful,” it combines the privacy of a townhouse with white-glove service, including a full-time doorman and resident manager.
Modern Renovations with Historic Touches
Completely renovated to meet contemporary tastes, the Flemish-inspired “Little House” is a turnkey property featuring three bedrooms, two and a half bathrooms, and a flexible bonus room.
Dual skylights in the foyer and adjacent kitchen flood the home with natural light, highlighting the vaulted 20-foot ceilings and a dramatic, opulent kitchen equipped with top-notch appliances.
Solid oak chevron floors and exposed brick add to the home’s charm, while a working fireplace in the living room provides a cozy focal point.
The spacious primary bedroom includes a custom Poliform walk-in dressing room and a windowed ensuite bathroom with heated marble floors, dual sinks, a standalone steam shower, and a separate soaking tub.
Moreover, a lovely bay window in another bedroom offers picturesque views of the tree-lined street, adding to the home’s inviting atmosphere.
Versatile Lower Level
The lower level of the home features a large media and recreation room with an additional working fireplace, a bonus room ideal for an office or extra sleeping area, and a powder room.
Currently outfitted as a gym, this level also includes state-of-the-art equipment and a washer/dryer.
Residents benefit from the amenities of a boutique condominium, including 24/7 concierge services and a live-in resident manager.
More Photos of the “Little House”
A bright and spacious bedroom features a bay window that offers picturesque views of the tree-lined street, adding a cozy touch.

 Photo Credits: Zillow.com
Photo Credits: Zillow.com
The living room boasts a large window that floods the space with natural light, highlighting the elegant fireplace and modern furnishings.

 Photo Credits: Zillow.com
Photo Credits: Zillow.com
Vaulted 20-foot ceilings in the kitchen create a dramatic effect, complemented by top-of-the-line appliances and sleek marble countertops.

 Photo Credits: Zillow.com
Photo Credits: Zillow.com 
 Photo Credits: Zillow.com
Photo Credits: Zillow.com
The master bedroom exudes tranquility with its minimalist design, complete with a custom Poliform walk-in dressing room and an ensuite bathroom.

 Photo Credits: Zillow.com
Photo Credits: Zillow.com
A luxurious bathroom is adorned with heated marble floors, dual sinks, and a standalone steam shower, ensuring a spa-like experience.

 Photo Credits: Zillow.com
Photo Credits: Zillow.com
Another bathroom showcases exquisite craftsmanship with its marble-tiled shower and elegant vanity, providing a serene retreat.

 Photo Credits: Zillow.com
Photo Credits: Zillow.com
An inviting hallway, illuminated by a skylight, features exposed brick walls that add a rustic charm to the modern interior.

 Photo Credits: Zillow.com
Photo Credits: Zillow.com
A beautifully designed staircase with wooden accents and brick walls leads to the upper floors, emphasizing the home’s unique blend of historical and contemporary elements.

 Photo Credits: Zillow.com
Photo Credits: Zillow.com


