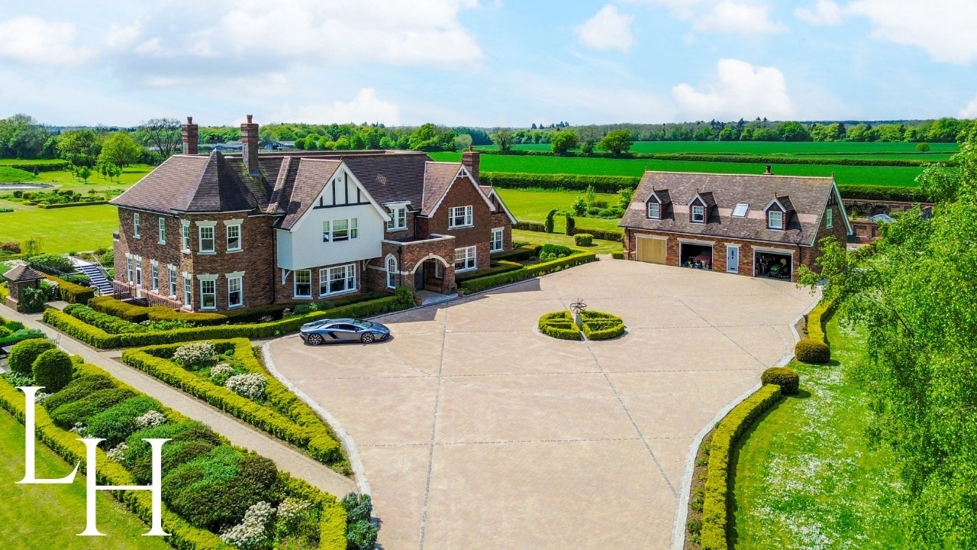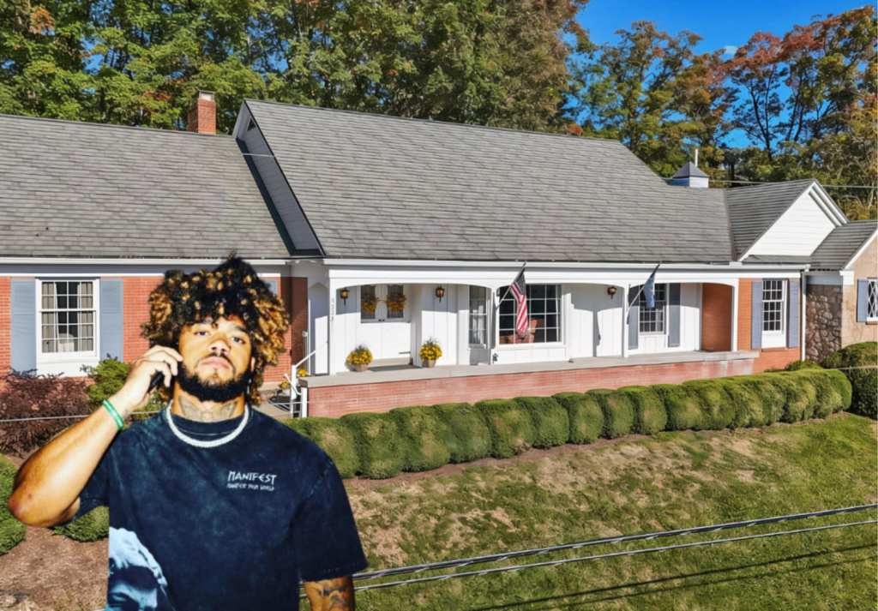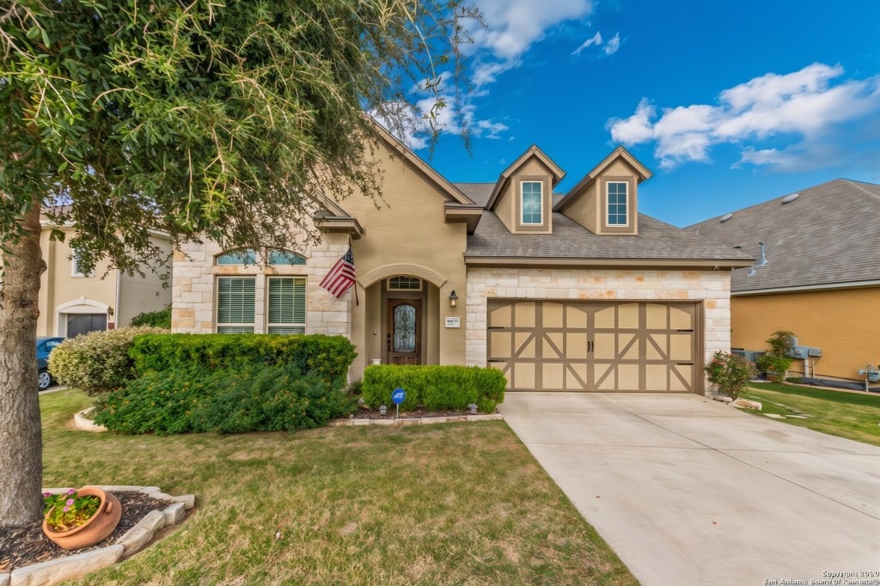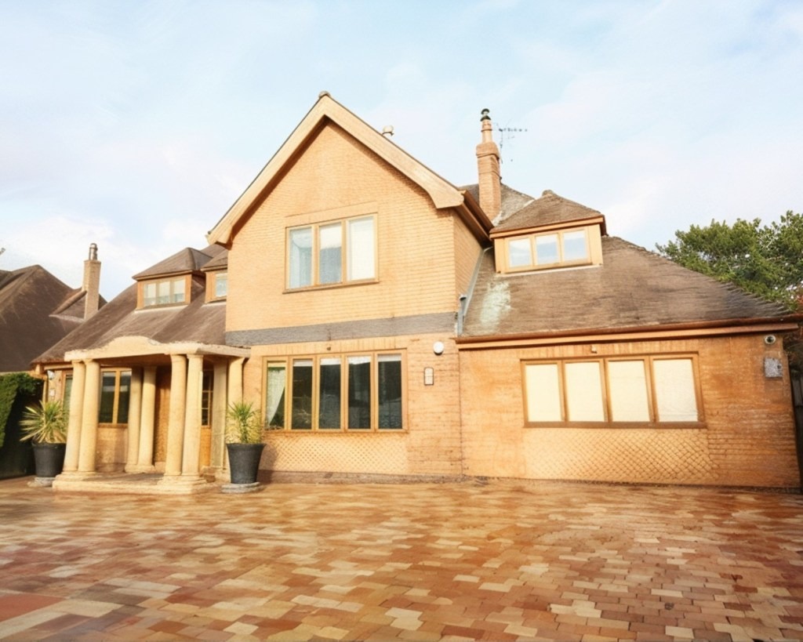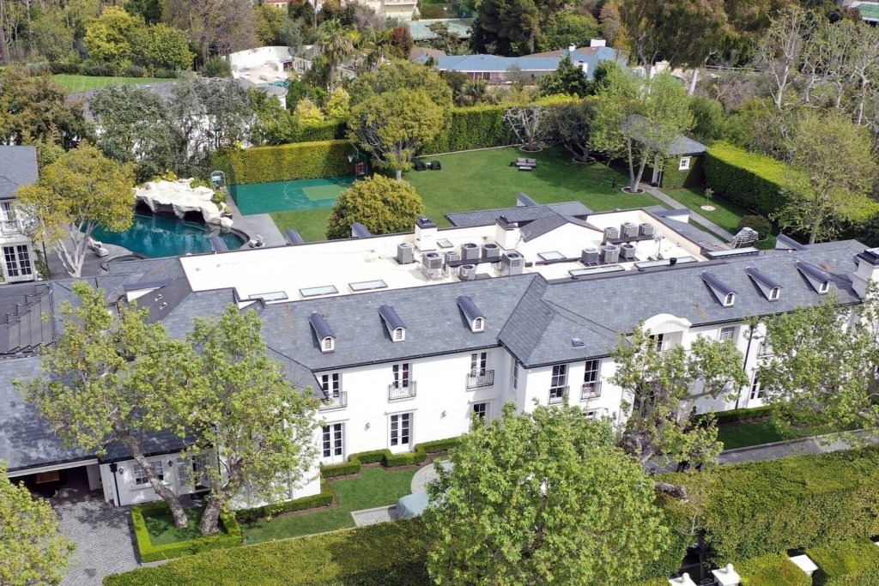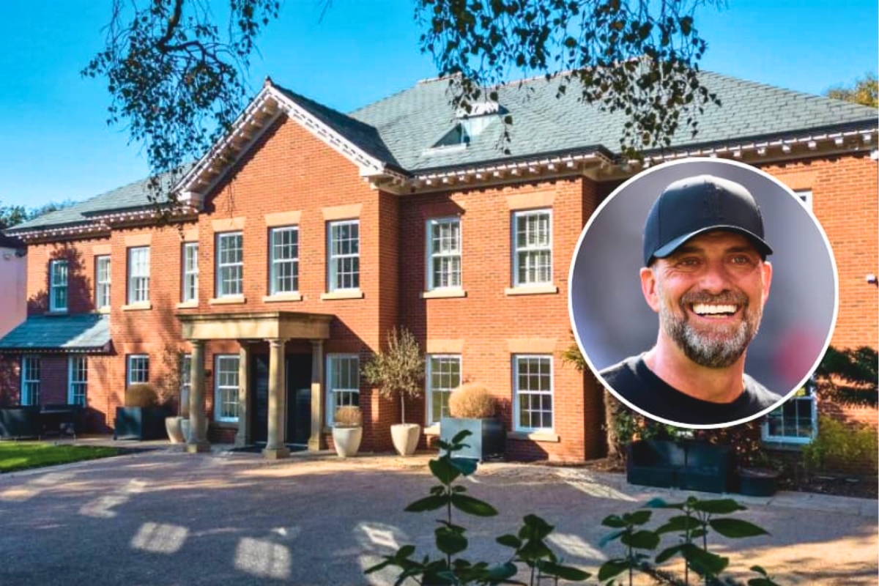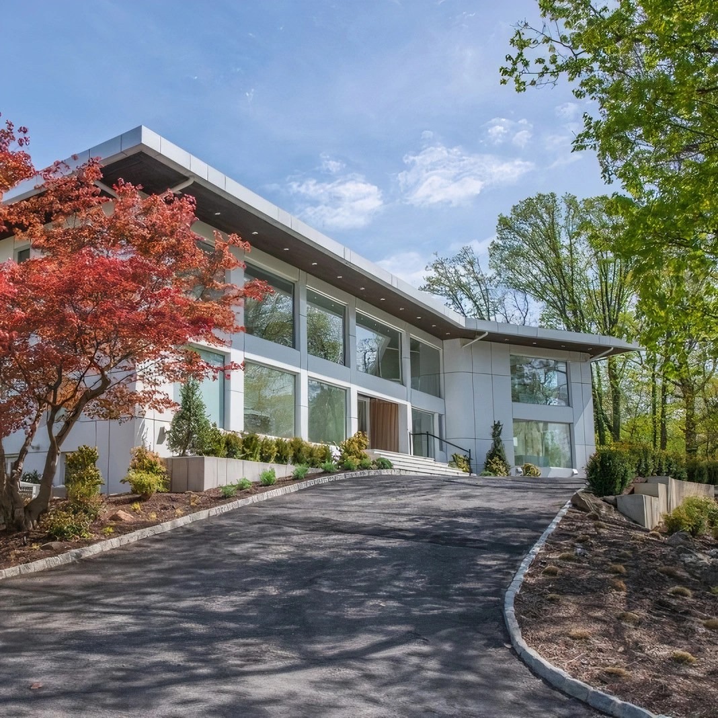 Image Credit: Realtor
Image Credit: Realtor
The “Bishop Mansion” or “Bishop Gallagher Residence” is a Tudor Revival-style mansion, designed by the Boston firm McGinnis and Walsh, and was constructed by the Fisher Brothers between 1925 and 1928.
As Detroit’s largest house spanning over 33,000 square feet, the Bishop Mansion embodies the grandeur and historical essence of the city.
Architectural Grandeur of Bishop Mansion
The Bishop Mansion is prominently located on a 2-acre lot in the historic Palmer Woods neighborhood.
This three-story brick and limestone structure captivates with a symmetrical facade featuring an arched entrance portico and a balustraded balcony.
Its red brick exterior is further enhanced by massive two-story bay windows with cut stone details, adding striking visual appeal.
Inside, the mansion integrates luxurious materials like oak, tile, plaster, stone, and masonry, alongside imported European elements such as marble pillars from Sicily and wood from Germany’s Black Forest.
It also houses one of Michigan’s largest collections of Pewabic glazed tile.
Craftsmanship shines throughout with a grand front foyer that leads to arcaded parlors, a formal dining room, and a ballroom. Intricate carvings on wood mantels, pillars, and staircase details were meticulously handcrafted by European artisans.
With 12 bedrooms and 11 bathrooms, the estate offers extensive space for residents and guests, complemented by a 2,057-square-foot guest house that is fully furnished and immediately habitable.
Other unique architectural features include high ceilings, hardwood floors, stained-glass windows, and an elevator.
Plans are underway to convert the existing chapel into a movie theatre, adding a modern twist to this historic mansion.
Renovations
The Bishop Mansion has recently undergone extensive renovations that highlight its blend of historical elegance and modern functionality.
Key updates include the installation of new windows, a new tile roof, and upgraded copper gutters.
The mansion’s exterior has been meticulously cleaned and polished, reviving its original grandeur.
Inside, significant structural work has prepared the foundation for new HVAC, plumbing, and electrical systems.
Additionally, the property is offered with a complete set of engineering plans, which provides future owners the flexibility to tailor further renovations to their specific tastes.
These improvements reinforce the mansion’s status as a prominent piece of Detroit’s architectural heritage.
Auction of Bishop Mansion
Set for a sealed bid auction, Bishop Mansion presents a unique opportunity for prospective buyers to own a significant slice of Detroit’s history.
Bids are to be submitted by 5 p.m. on a designated Monday, either in person at the mansion or via email.
This confidential bidding process allows bidders to evaluate the mansion’s worth privately.
Previously listed for sale at $9 million, with subsequent reductions to $7 million and then to $6 million, the mansion was removed from the market after a year without a sale.
The auction now opens a new chapter, offering potential buyers a chance to acquire Detroit’s largest private residence, featuring opulent amenities and historical significance.
Distinguished Former Residents
For over four decades, this mansion served as the official residence of Detroit’s Catholic Bishops.
It was first occupied by Bishop Michael J. Gallagher, whose name the residence bears, followed by Cardinals Edward Mooney and John Francis Dearden.
In the mid-1980s, John Salley, a former star of the Detroit Pistons, acquired the home, bringing a touch of celebrity glamour to its storied history.
The mansion’s architectural splendor and rich legacy have made it a treasured landmark in Detroit.
Photos of the Mansion
Showcasing the extensive grounds, the estate’s aerial view reveals its sprawling, U-shaped layout set amidst a vast expanse of untamed land ready for landscaping.

 Image Credit: Realtor
Image Credit: Realtor
Surrounded by mature trees, this historic mansion offers stunning views of the lush landscape and distant city skyline, underscoring its prime location.

 Image Credit: Realtor
Image Credit: Realtor
Vibrant greenery and well-kept gardens encircle the property in this broad aerial shot, highlighting the impressive scope and expansive outdoor area.

 Image Credit: Realtor
Image Credit: Realtor
Intricate garden layouts and adjacent woodlands frame the mansion from above, offering a hint of the privacy and extensive outdoor space available.

 Image Credit: Realtor
Image Credit: Realtor
Another angle of the estate displays the cohesive architectural style and multiple chimneys, set against structured driveways and emerging spring foliage.

 Image Credit: Realtor
Image Credit: Realtor
Detailed roofing and classic brick construction of the mansion’s facade are visible in this expansive view, surrounded by freshly planted young trees that underscore the grandeur and potential of the estate.

 Image Credit: Realtor
Image Credit: Realtor
Showcasing the mansion from above, the aerial view highlights the intricate roof tiles and architectural detailing against the lush green backdrop of the estate’s grounds.

 Image Credit: Realtor
Image Credit: Realtor
The property’s ample accommodations for vehicles and storage shine through in the detached garage building, featuring a matching brick facade and elegant dormer windows.

 Image Credit: Realtor
Image Credit: Realtor
Marble columns and intricate ceiling work mark the grand entry hall, framing a view of the ornate front door surrounded by stained glass.

 Image Credit: Realtor
Image Credit: Realtor
The main foyer impresses with elegant wooden double doors leading into a majestic space marked by classic columns and expansive staircases.

 Image Credit: Realtor
Image Credit: Realtor
Marble columns and intricate ceiling work define the grand entry hall, which features an ornate front door surrounded by stained glass.

 Image Credit: Realtor
Image Credit: Realtor
The hallway displays grandeur with its marble columns and polished wooden staircase, offering a glimpse into the mansion’s historic charm.

 Image Credit: Realtor
Image Credit: Realtor
A spacious vault room features secure storage with a modern twist, showcasing a pristine, white-tiled interior and sturdy metal doors.

 Image Credit: Realtor
Image Credit: Realtor
Dark hardwood floors and sophisticated double doors highlight the understated elegance of a modern hallway, leading to various rooms.

 Image Credit: Realtor
Image Credit: Realtor
The ornate room showcases a stunning pointed ceiling with intricate woodwork and a large chandelier, creating a sense of historical grandeur.

 Image Credit: Realtor
Image Credit: Realtor
Display boards within a vast, under-construction area present plans for a modern kitchen, juxtaposed against the exposed historic structure.

 Image Credit: Realtor
Image Credit: Realtor
Large windows in the living room accentuate the mansion’s historic essence, framed by an ornate fireplace and classical architectural details.

 Image Credit: Realtor
Image Credit: Realtor
The minimalist room includes sleek glass-paneled double doors, providing a modern touch within the mansion’s historic framework.

 Image Credit: Realtor
Image Credit: Realtor
An open loft area boasts high ceilings, a modern chandelier, and dark hardwood floors, offering a versatile and airy living space.

 Image Credit: Realtor
Image Credit: Realtor
The room with a grand fireplace showcases wood paneling, detailed ceiling work, and multiple doorways, reflecting the mansion’s opulent past.

 Image Credit: Realtor
Image Credit: Realtor
In another room, old-world charm meets modern influences, featuring built-in bookshelves and a central chandelier.

 Image Credit: Realtor
Image Credit: Realtor
A unique pointed ceiling and simple lighting in the minimalist attic room emphasize the contrast between the dark floors and light walls.

 Image Credit: Realtor
Image Credit: Realtor
Natural light fills the kitchen under sloped ceilings, showcasing modern appliances and marble countertops in a sleek, functional space.

 Image Credit: Realtor
Image Credit: Realtor
Elegant cabinetry and a central island under a sloped ceiling modernize the kitchen, blending contemporary style with classic architectural elements.

 Image Credit: Realtor
Image Credit: Realtor
The kitchen’s high-end stove and cabinetry blend contemporary style with functionality, enhanced by elegant finishes and modern design.

 Image Credit: Realtor
Image Credit: Realtor
A large center island, elegant pendant lighting, and dark hardwood floors contrast with light walls and cabinetry in the kitchen’s modern design.

 Image Credit: Realtor
Image Credit: Realtor
Blending modern and classic design elements, an upstairs kitchen space presents a bright, airy feel with high ceilings.

 Image Credit: Realtor
Image Credit: Realtor
The kitchen’s open layout, dark hardwood floors, and elegant lighting fixtures combine modern design elements with the mansion’s classic architecture.

 Image Credit: Realtor
Image Credit: Realtor
Painted in warm orange tones, a stately room features a regal ceiling and an impressive window, highlighting the spacious layout and historic wood paneling.

 Image Credit: Realtor
Image Credit: Realtor
The mansion’s elaborate wood-paneled staircase serves as a focal point, showcasing the grandeur of its architectural design and craftsmanship.

 Image Credit: Realtor
Image Credit: Realtor
Classic architectural columns and a detailed ceiling enhance the stately atmosphere of the long, marble-floored corridor in the mansion.

 Image Credit: Realtor
Image Credit: Realtor
Design boards in a renovation space reflect the potential transformation of this room, contrasting starkly with the exposed and distressed ceiling and brickwork.

 Image Credit: Realtor
Image Credit: Realtor
Exposed beams and brick reveal the structure’s raw beauty in this expansive, open-plan area, hinting at vast possibilities for renovation.

 Image Credit: Realtor
Image Credit: Realtor
Towering columns flank the grand marble staircase, setting a tone of elegance and history as it ascends to the upper floors of the mansion.

 Image Credit: Realtor
Image Credit: Realtor
Sweeping staircases and wood-paneled walls create a warm, inviting entryway, emphasizing the mansion’s timeless craftsmanship.

 Image Credit: Realtor
Image Credit: Realtor
A classic fireplace surrounded by detailed white ceiling and wooden paneling dominates a large room, serving as a testament to the home’s opulent past.

 Image Credit: Realtor
Image Credit: Realtor
Painted in a striking shade of purple, this room features a fireplace and traditional decor, offering a glimpse of its former splendor and potential for revival.

 Image Credit: Realtor
Image Credit: Realtor
A luxurious bathroom provides a modern retreat within the historical residence, featuring a large glass shower and marble details.

 Image Credit: Realtor
Image Credit: Realtor
Lined with marble and steel doors, a narrow corridor serves typically for secure storage or as a service area, showcasing the functional aspects of the mansion’s design.

 Image Credit: Realtor
Image Credit: Realtor
Original wood paneling around large windows and a beautifully detailed white ceiling adorn a spacious, sunlit library room showcasing ongoing restoration.

 Image Credit: Realtor
Image Credit: Realtor
Exposed beams and stripped-down walls in this large room offer a raw glimpse into the extensive renovations currently underway.

 Image Credit: Realtor
Image Credit: Realtor
Gold-accented ceiling details and built-in wood cabinetry mark another expansive room, standing ready for restoration.

 Image Credit: Realtor
Image Credit: Realtor
Intricate paneling on the wooden door demonstrates the historic craftsmanship present throughout this expansive mansion.

 Image Credit: Realtor
Image Credit: Realtor
Exposed brick and framing provide insight into the renovation process in a view of a gutted room, set against a backdrop of old fireplace mantels and wooden beams.

 Image Credit: Realtor
Image Credit: Realtor
Rich, dark wood paneling combines with vibrant red wallpaper and a stately ceiling design in this formal room, all bathed in natural light from surrounding windows.

 Image Credit: Realtor
Image Credit: Realtor
New framing set against the original wooden roof structure shows a transitional phase of renovation in a construction zone within the mansion.

 Image Credit: Realtor
Image Credit: Realtor
The grand hallway of the mansion stripped down to the essentials, highlights robust wooden beams and expansive floor space ready for transformation.

 Image Credit: Realtor
Image Credit: Realtor
A modern bathroom offers a serene retreat with sleek fixtures, a minimalist design, and natural light filtering through a small, elegant window.

 Image Credit: Realtor
Image Credit: Realtor


