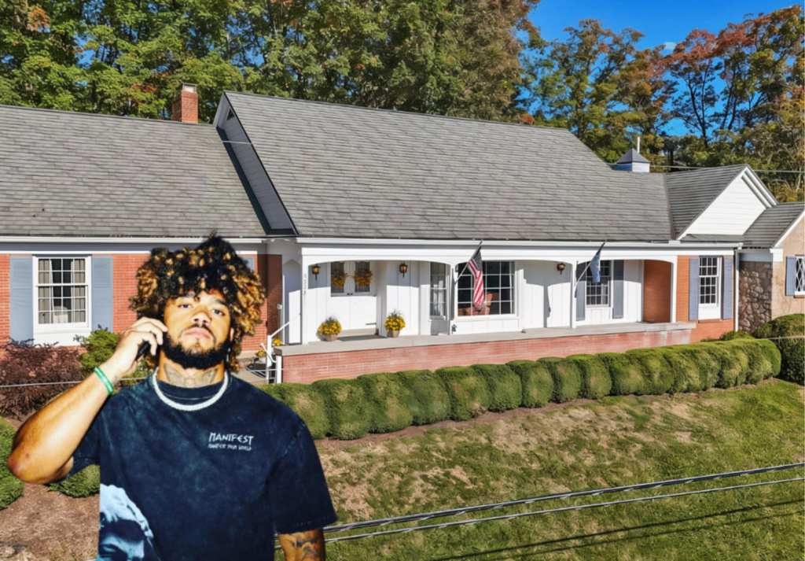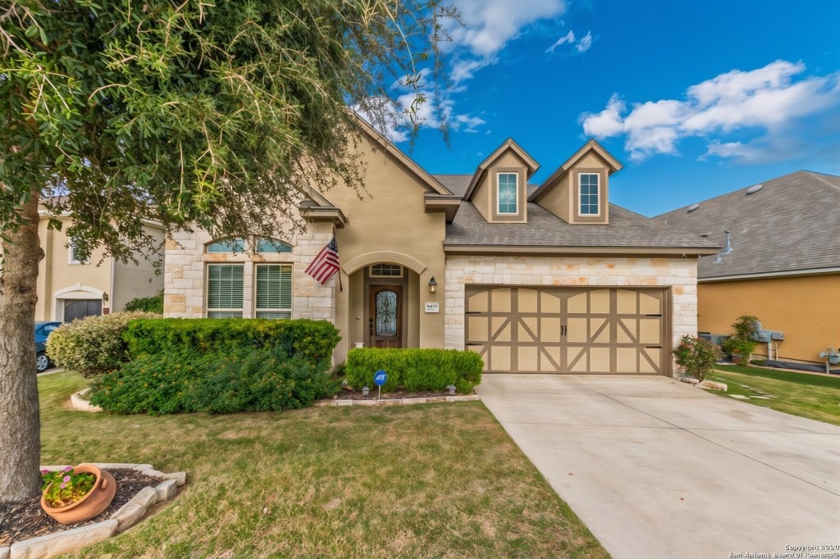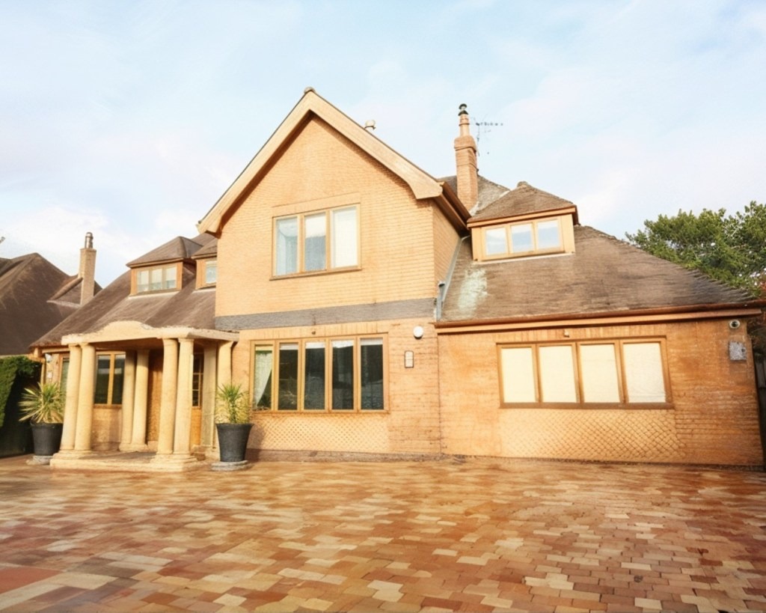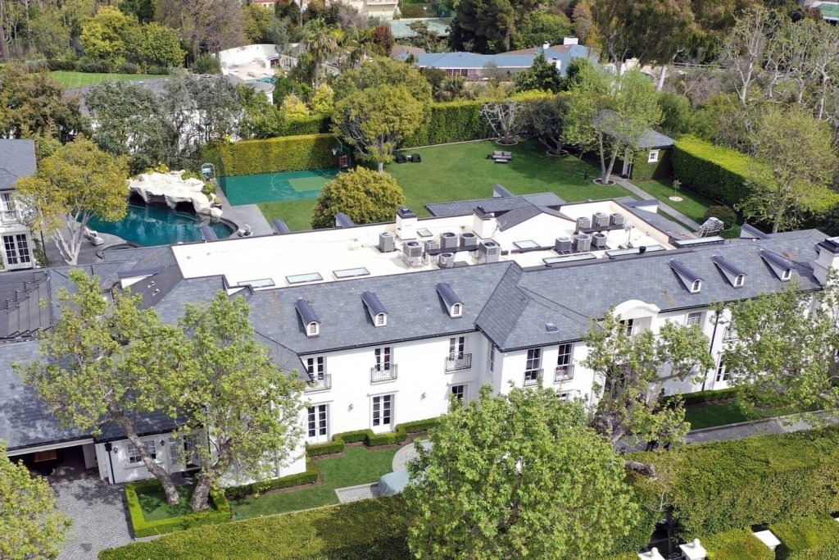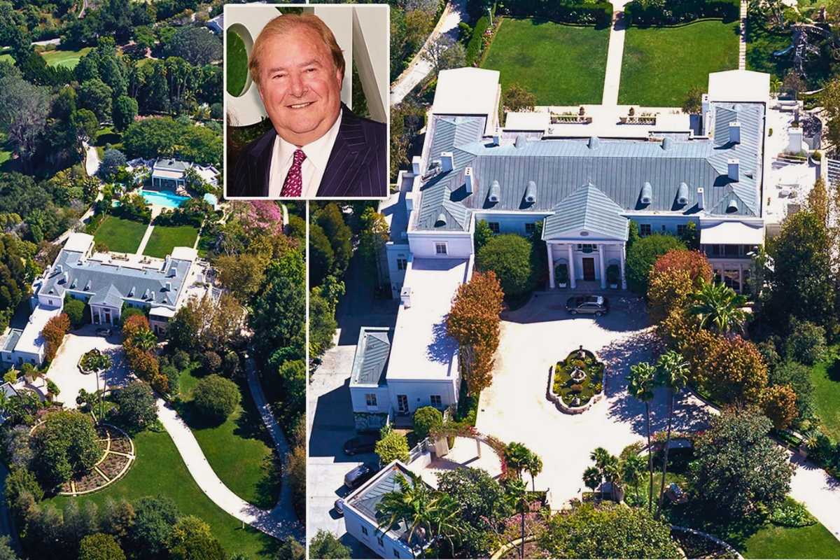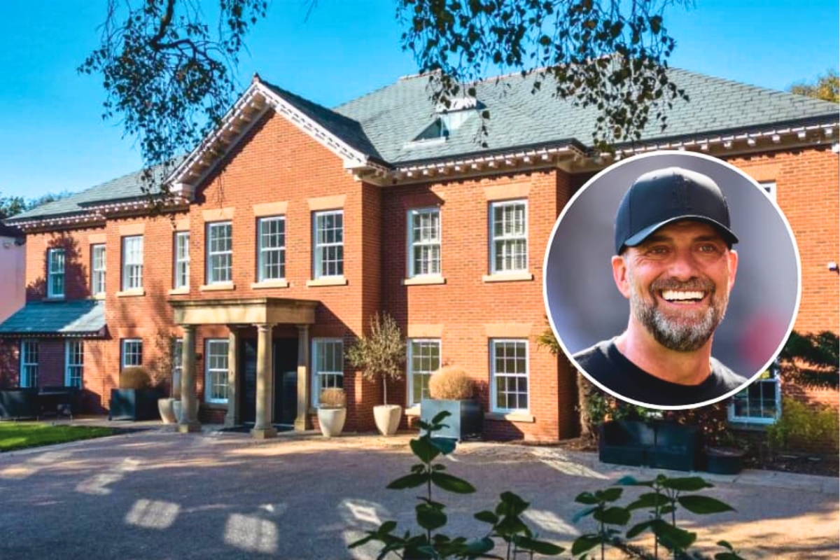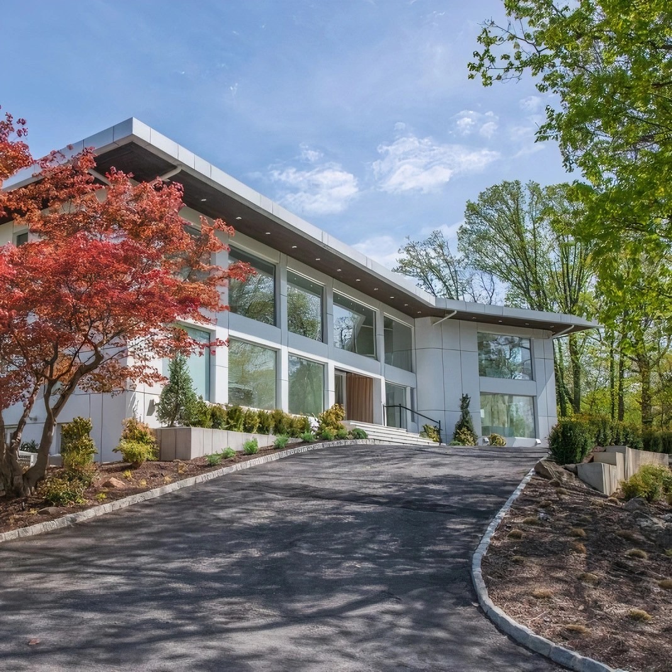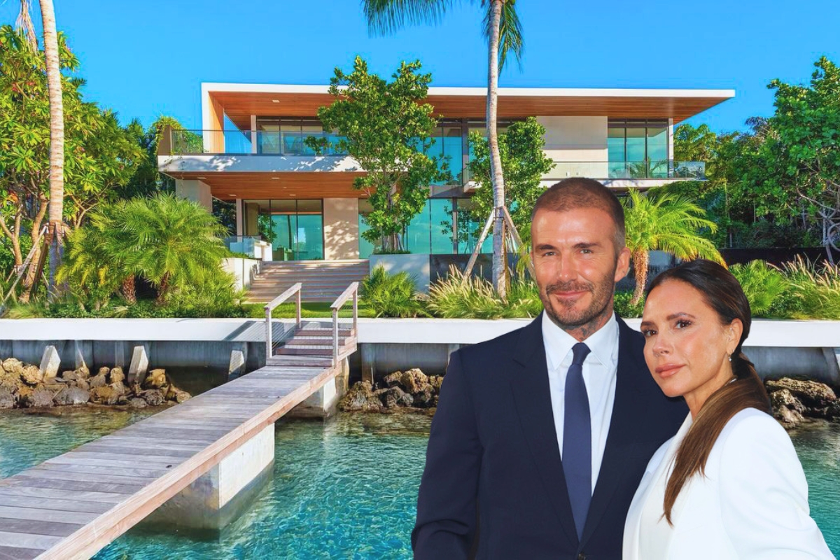Built a villa in Lien Mac ward, Bac Tu Liem district, but Quynh Lien did not want to “abandon” the 100-year-old old house where many generations of the family used to live.
“This old house is more than 100 years old; it is a place to keep many family memories from the life of grandparents, parents, children, grandchildren. Therefore, my mind and I are to preserve traditional values. At the same time, change it to better suit the reality of the family”, Quynh Lien said about her family’s old house with three rooms and two wings.

Ms. Lien does not know exactly what year the old house was built, “only known from his life.” The old house is about 100 m2 wide, located on more than 500 m2, where Lien’s family has lived for many years.
In 2020, due to the increased use of six members, the couple decided to build a five-story villa, each floor is 460 m2 wide, and bring the old house up. In addition to keeping the tradition, the family of four generations of art also wants to make a difference that harmonizes the antique and the needle, so that “the house is like a work of love, the unity of the family and respect the roots.”
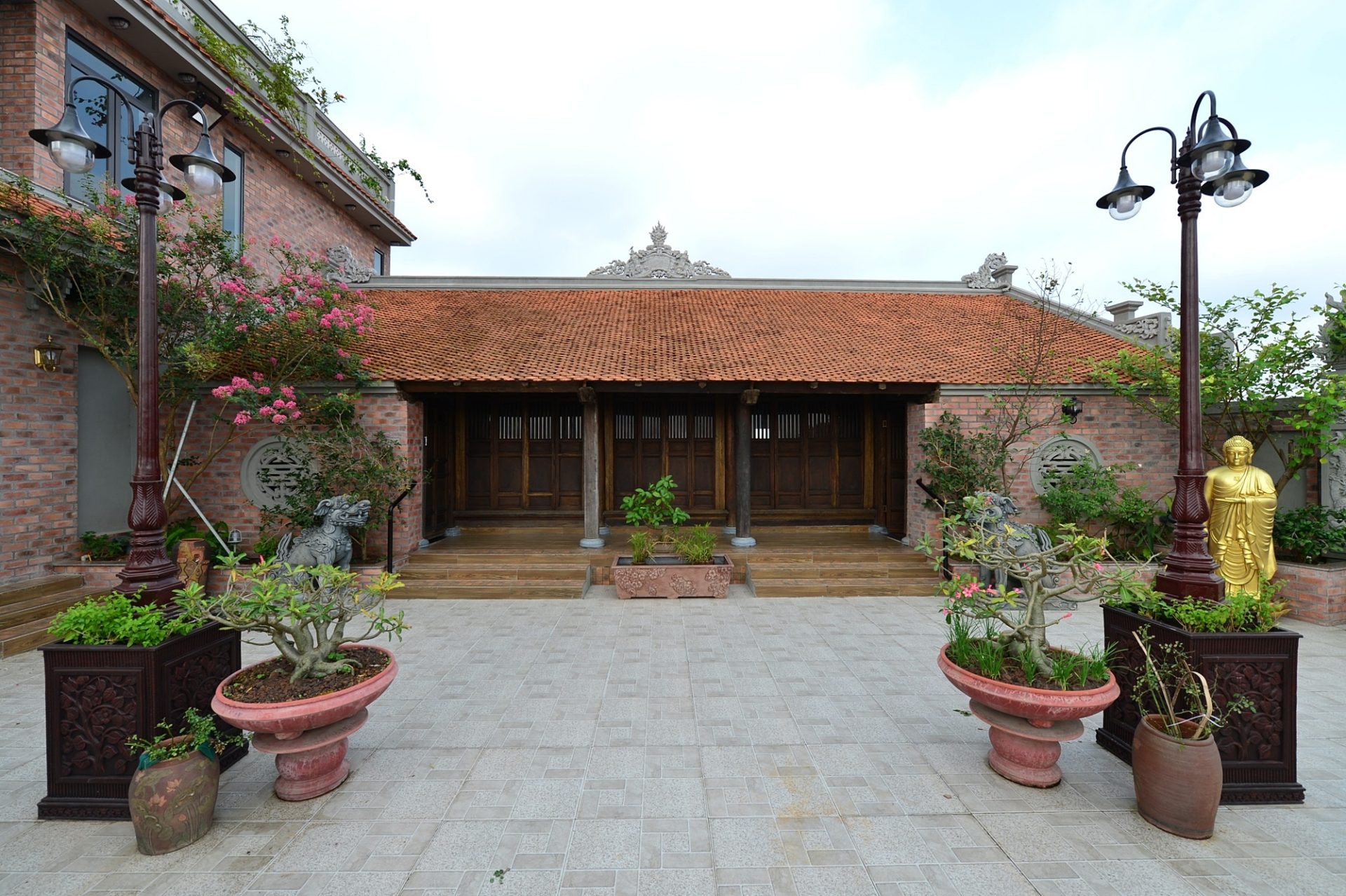
Lien’s family first asked a team of skilled woodworkers to study and memorize the details and components carefully to move the old house. After that, they dismantled all tiles, trusses, and walls and brought them back to Quoc Oai craft village for the master to prepare, check which part of the wood has broken over time, then find replacement wood. After having enough materials, the house was erected exactly like the prototype and checked and added details to complete. When the owner was satisfied, the house was disassembled and brought back to the construction site, hoisted to the fourth floor, and erected.

“The most difficult thing is not to break, break or chip the patterns on the wood and have to restore it as close to the original as the old man left it,” Lien shared.
In the process of relocating the old house, the owner also encountered objections. Some people advised that the old house should be left on the ground or demolished for fear of “dragon arteries,” but Lien and her husband still decided to follow the chosen plan.
The total process of moving, restoring, and erecting the old house took about 8 months at the cost of one billion VND.
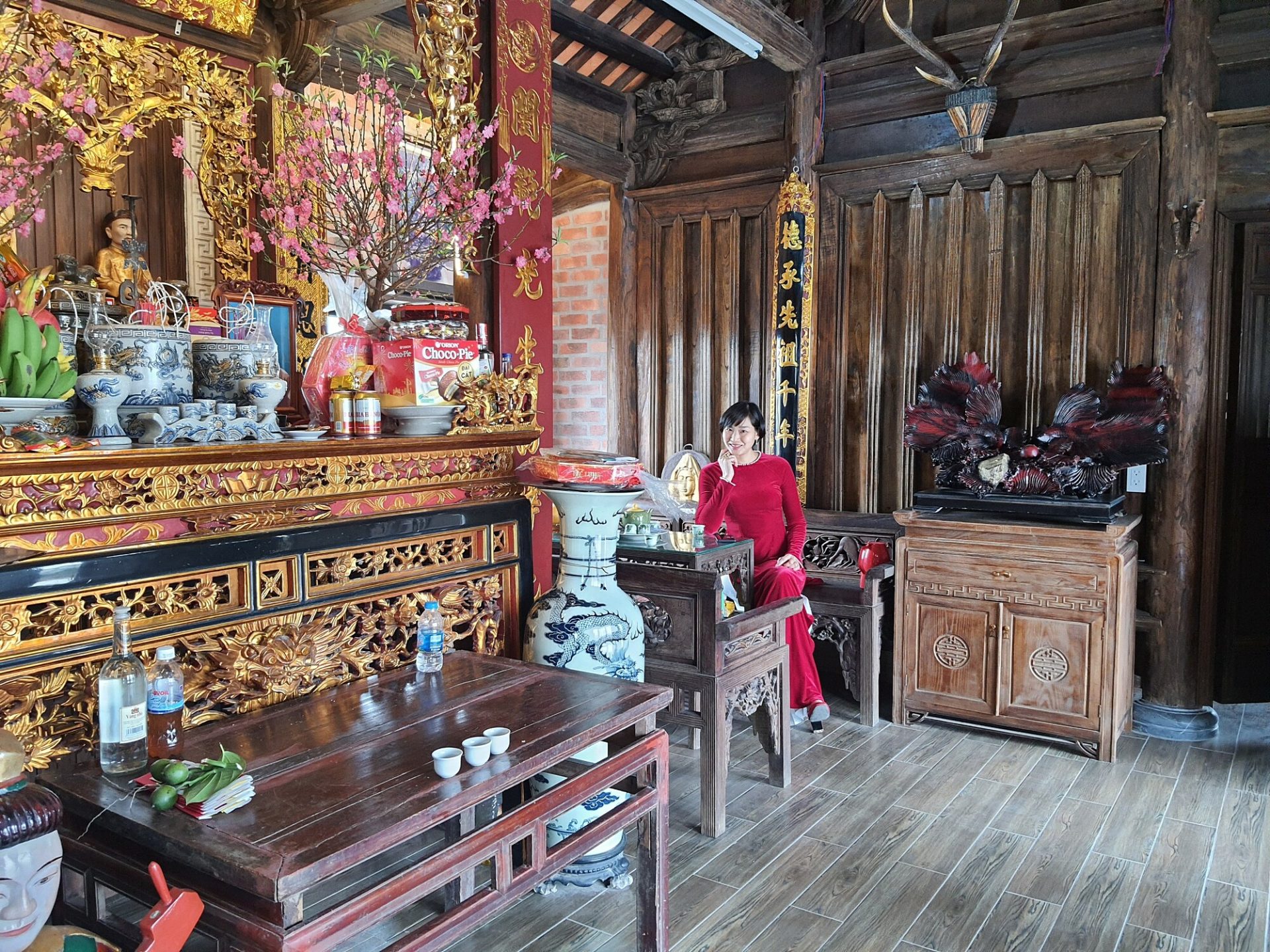
Currently, the old house has become a bridge connecting Ms. Lien’s family, a place where relatives and children meet whenever the family has a job or a holiday, anniversary, or Tet. It is also used as a display of religious sculptures and a new living space for Lien’s parents-in-law so that they can enjoy modern facilities while still being close. Around the old house, the owner planted many fruit trees such as jackfruit, guava, apple, star fruit and placed a feng shui lake, creating the feeling of being on the ground.
“Every morning, afternoon, and evening, we come here to exercise, plant trees, prune flowers to relax, feeling like in the old house,” Lien shared. “The old house is also our pride when combining traditional and modern conveniently and reasonably.”

In addition to the highlight is the fourth floor with the old house, the other floors of the villa are also taken care of by the owner. The first floor is a sculpture gallery, with an area for art creation such as painting, statue making, and an aquarium and garden. The mezzanine floor displays paintings of Lien’s father-in-law, painter Nguyen Van Chu.
The second floor is the office block of the sculpture company owned by Ms. Lien and her husband. On the third floor, the owner arranges a common living space with three bedrooms.
The fifth floor uses a gymnasium, technical room. The terrace is designed like a miniature park.

