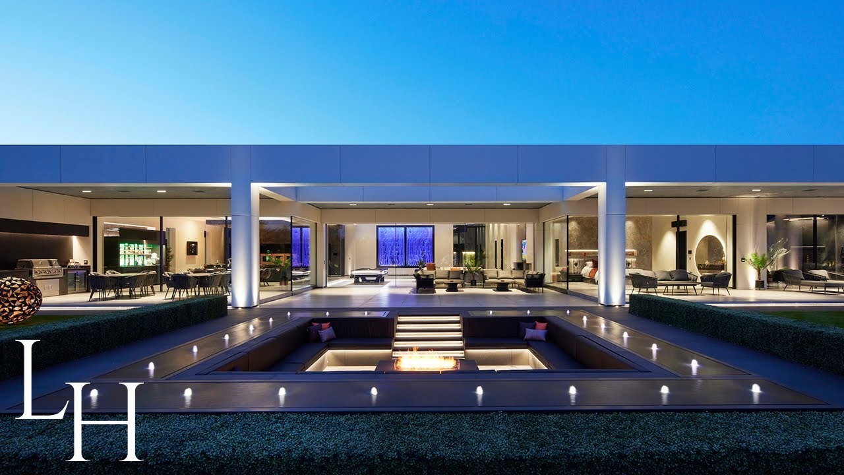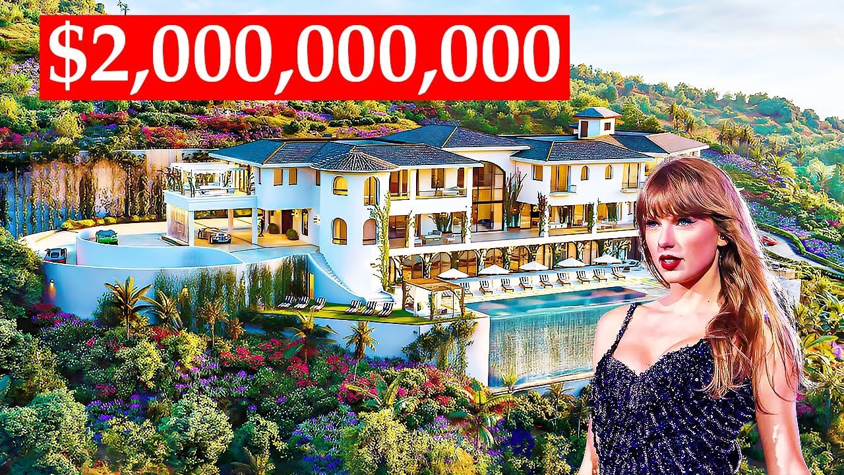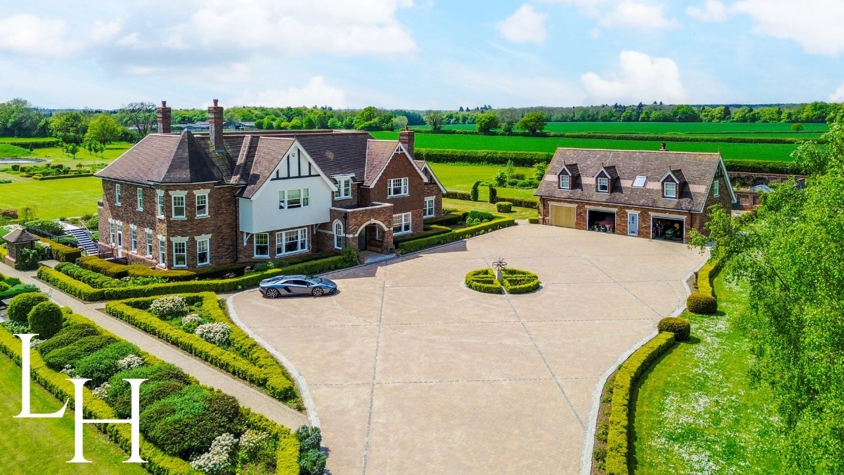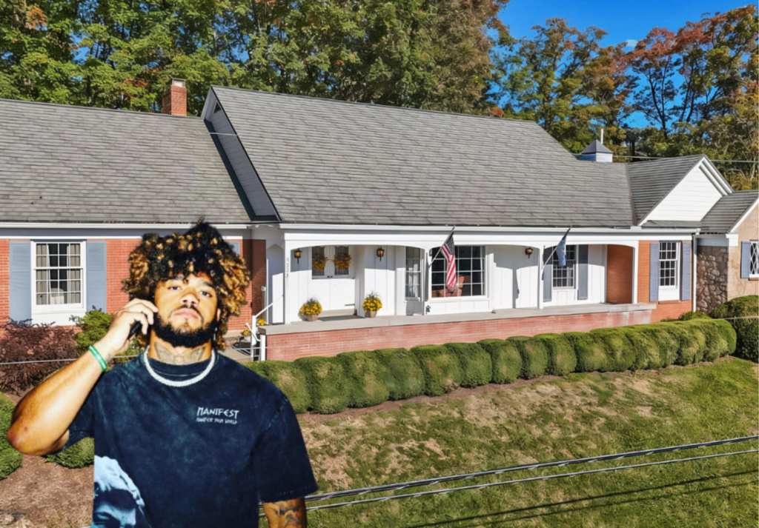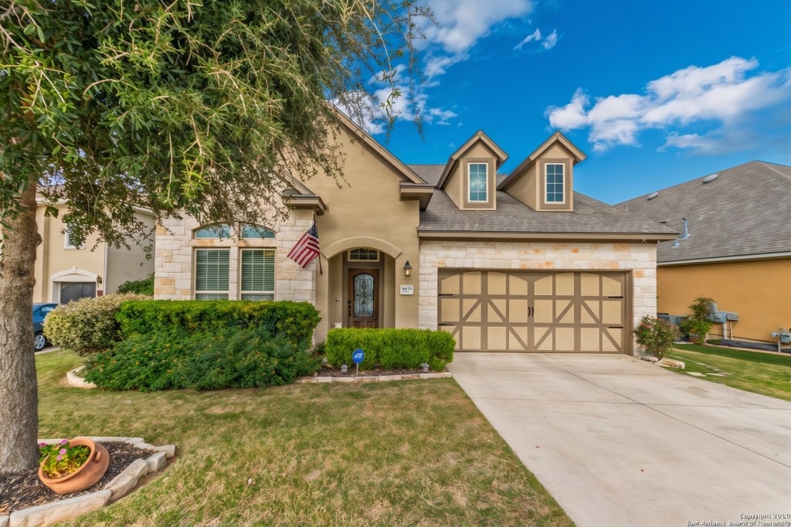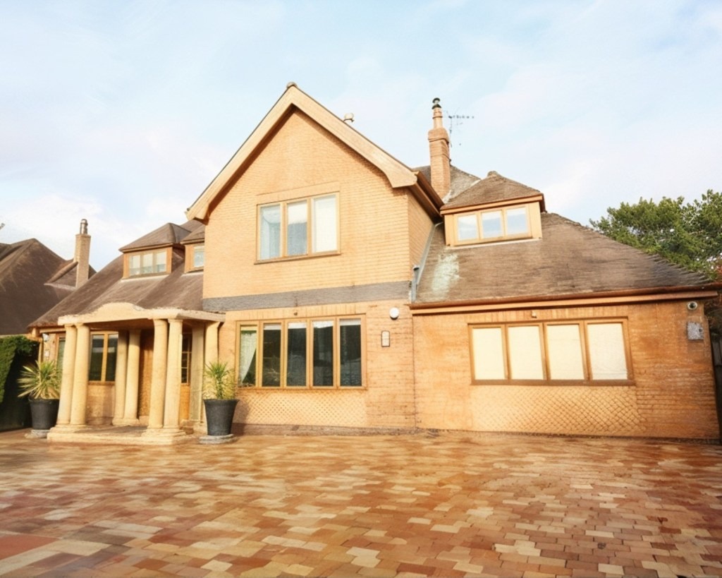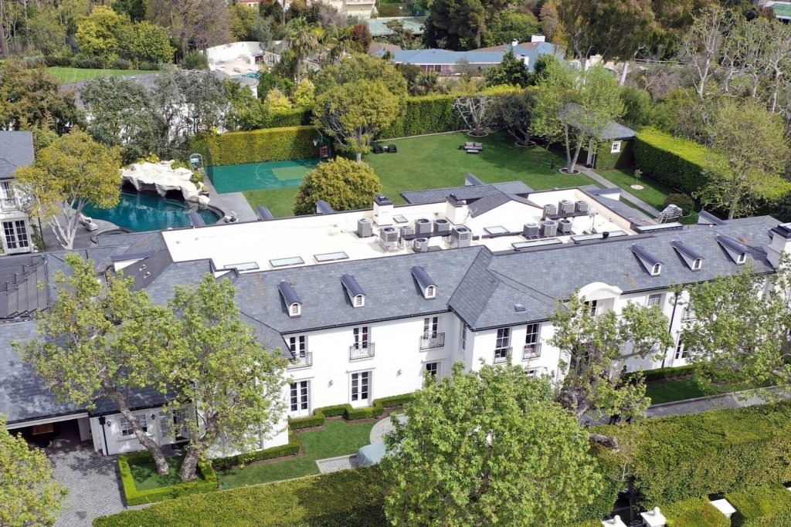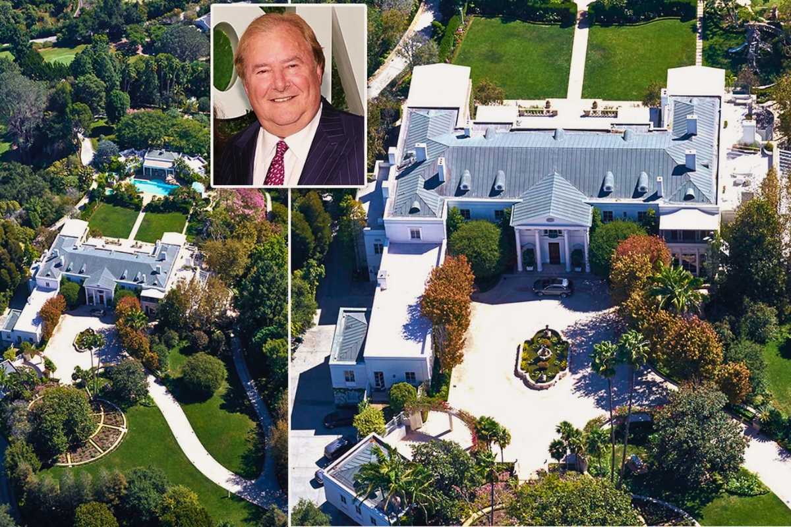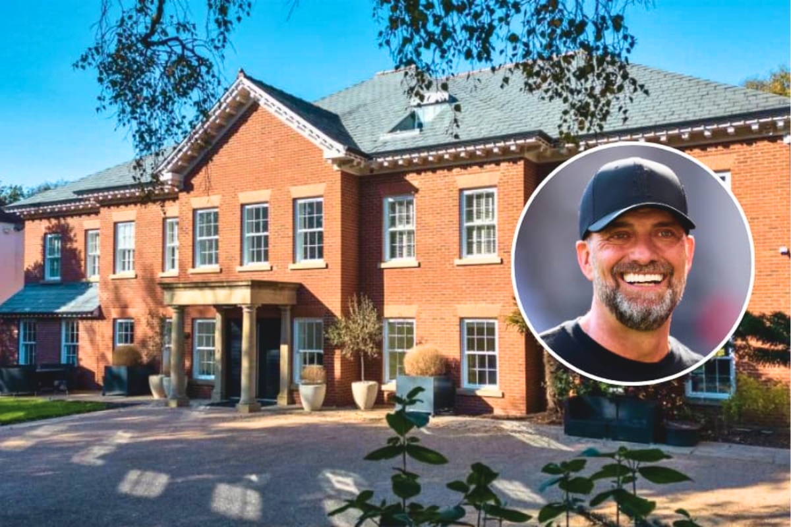
Nestled in the exclusive enclave of Indian Creek, Miami, this luxurious mansion recently acquired by Jeff Bezos exemplifies opulence with seven bedrooms, over eleven baths, and grand living spaces spread across 19,064 square feet.
Surrounded by lush landscapes and boasting unparalleled views, the estate offers a private retreat in the prestigious “Billionaire Bunker.”
Catch a bird’s-eye view of this sprawling estate, showcasing its prime location on a 1.84-acre lot, bordered by the glistening waters of South Florida and the verdant Indian Creek golf course.

Approaching the residence, you’re greeted by a lush, tropical garden that leads to a sumptuous stone facade, where grand archways and classical design elements create a first impression of timeless luxury.

The estate’s pool area is a true oasis, bordered by vibrant flowers and palms, with a view that extends over the tranquil waters, offering a serene escape where the worries of the world fade into the horizon.

Gaze out from the ornate balcony railing to enjoy a private overlook of the manicured greens and fairways of the adjacent golf course, promising endless days of leisure and outdoor enjoyment.

This balcony offers a sanctuary where one can relish the soft coastal breezes and the soothing sounds of water lapping against the shoreline, nestled among the lush tops of palm trees.

Lie back on a sun lounger by the infinity pool that seems to spill into the bay, offering a peaceful setting for contemplation or simply basking in the South Florida sun.

The rear exterior of the home presents a stunning symmetry, with its classic balconies and stately steps descending towards the infinity pool, blending the architecture seamlessly with the natural beauty of the waterfront.


Take a stroll down the stone pathway, cutting through the immaculately kept lawn and surrounded by the island’s signature palm trees, leading straight to the soothing embrace of the bay.

The view from this angle showcases the infinity pool’s striking blue waters, which merge with the bay, serving as a mirror to the sky and creating a sense of boundless space and freedom.

Marvel at the perfectly rectangular pool from above, lined with vibrant greenery and sun loungers, offering a refreshing escape under the Miami sun.

Stroll down the waterfront walkway, where towering palms sway gently, framing the wide expanse of water that leads to the vibrant Miami skyline.

From this aerial view, the estate’s lush gardens envelop the property in privacy and tropical splendor, with the shimmering pool adding a hint of cool blue to the verdant surroundings.

The property’s proximity to the golf course is evident from this aerial shot, illustrating the expansive greens as a playground for the privileged few.

This front yard oasis is anchored by a symmetrical pool, flanked by majestic palms and manicured hedges that offer a green embrace to the classic facade of the home.

An aerial view reveals the estate in its full glory, nestled between the lush green golf course on one side and the peaceful bay waters on the other.

The expansive outdoor patio is designed for relaxation, featuring rounded wicker lounges and a large open area, complemented by lush greenery and ornate wall sconces.

Step into the grand entrance hall, where natural light pours in from the ceiling, casting a warm glow over the elegant, plush sofas and marble floors leading out to the tropical gardens.

Walk through the marble-columned hallway, where elegance meets architectural beauty, guiding you towards the heart of the home with hints of the lush outdoors visible at the end.

The living room exudes comfort with its generous, soft couches, a grand chandelier overhead, and open archways that promise easy access to the rest of this palatial home.

Indulge your culinary desires in this spacious kitchen, featuring state-of-the-art appliances, an expansive center island, and a charming breakfast nook with views of the verdant outdoors.

Host memorable dinners in this elegant dining space, with its ornate ceiling, polished marble floor, and a long, rich wooden table ready for sumptuous feasts.

Relax in this inviting family room, where plush striped sofas offer a comfortable spot to enjoy the natural light streaming in from the large French doors.

Savor your favorite drinks in this cozy nook, featuring a sleek bar setup that promises intimate conversations and evenings well spent.

Indulge in cinematic experiences in the home theater, complete with plush seating and a state-of-the-art screen, perfect for movie nights.

Gather in this stately living area, with its vibrant red sofas, elegant fireplace, and refined decor that sets the scene for sophisticated entertaining.

This gourmet kitchen, with its warm wooden cabinetry and marble countertops, offers both style and function for culinary enthusiasts.

Surround yourself with literature in the custom-built library, a haven for book lovers with its rich wood paneling and cozy reading nooks.

Be welcomed by the opulent marble entryway, where soaring columns and a striking ceiling design lead to the luxurious interiors of this grand mansion.

Impress guests with this richly decorated powder room, boasting bold wallpaper and gilded fixtures for a touch of opulence.

Descend the ornate spiral staircase, a centerpiece of the home, connecting the levels with grace and architectural beauty.

The bedroom features a high vaulted ceiling, patterned wallpaper, and a blend of classic and modern furniture, creating a spacious and elegant sleeping area.

An opulent bathroom boasts a frescoed ceiling above a freestanding copper bathtub, detailed with vintage-inspired fixtures and vanities that add to its luxurious ambiance.

The corridor is lined with rich wooden cabinetry and mirrors, leading towards a bright exit that opens up to an outdoor view.

This cozy bedroom offers a serene retreat with its soft blue floral bedding, matching draperies, and a striking yellow accent chair, all under a simple yet elegant light fixture.


