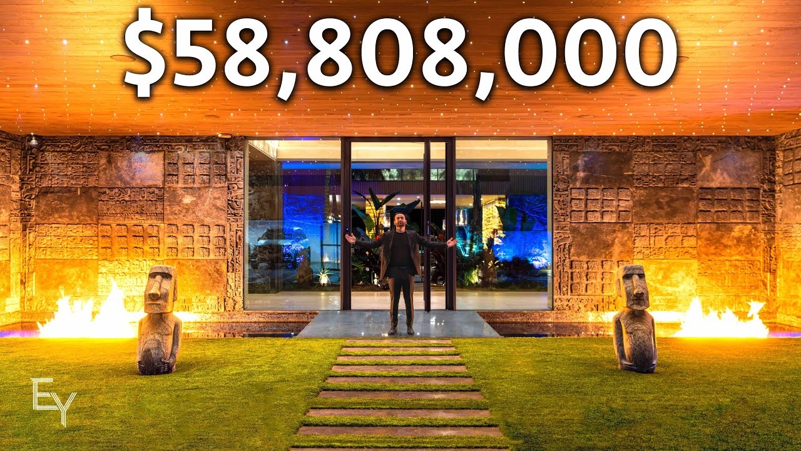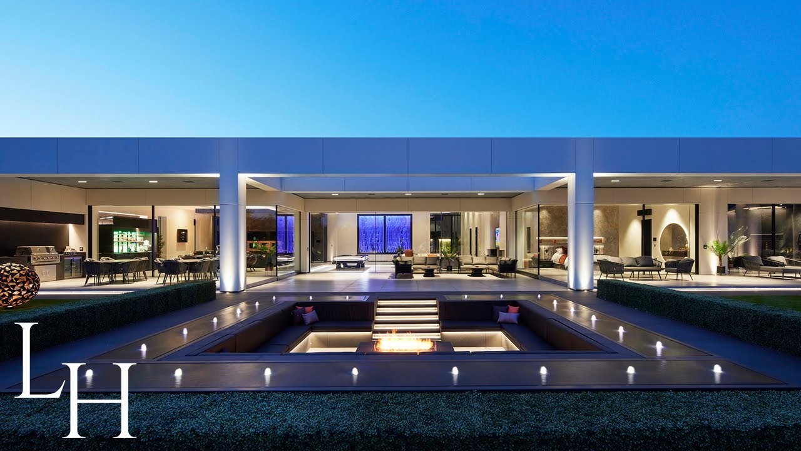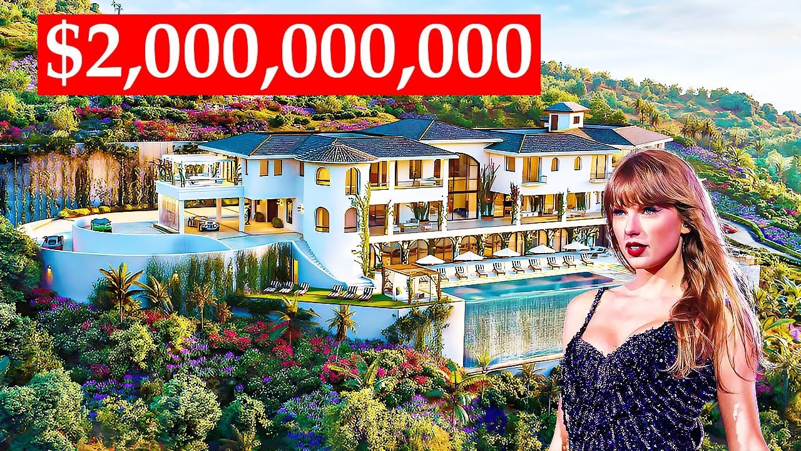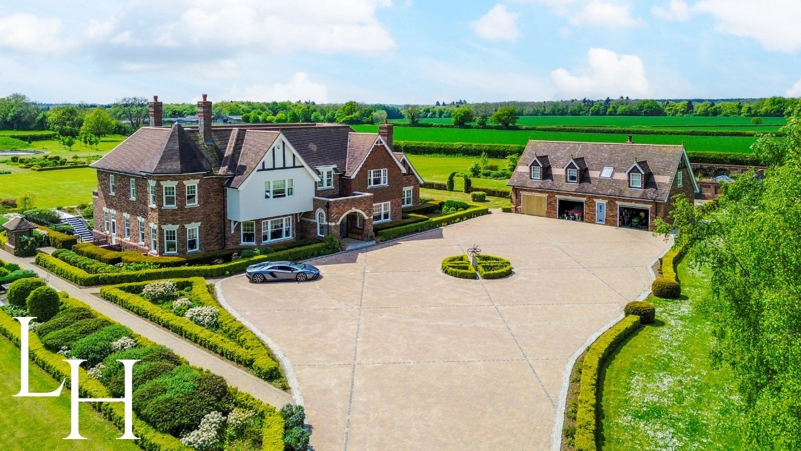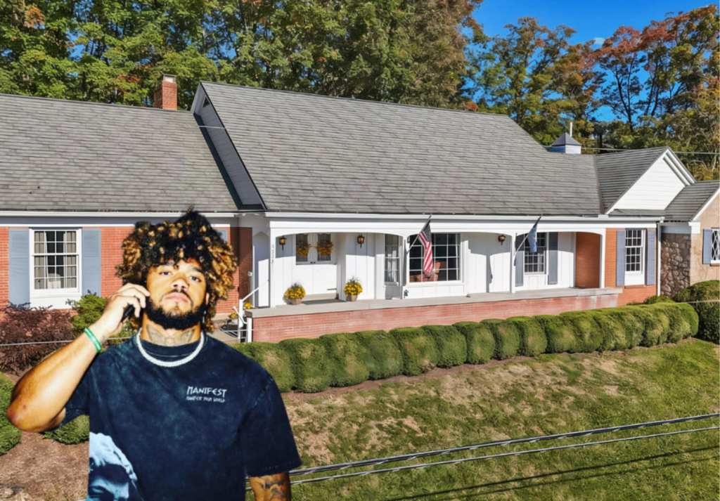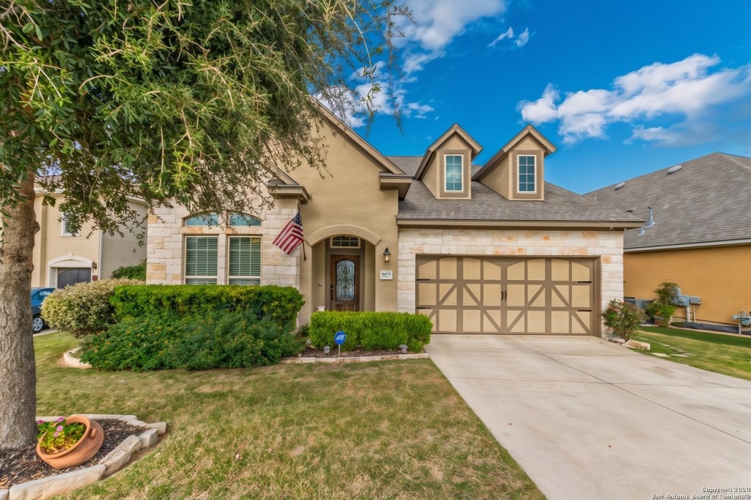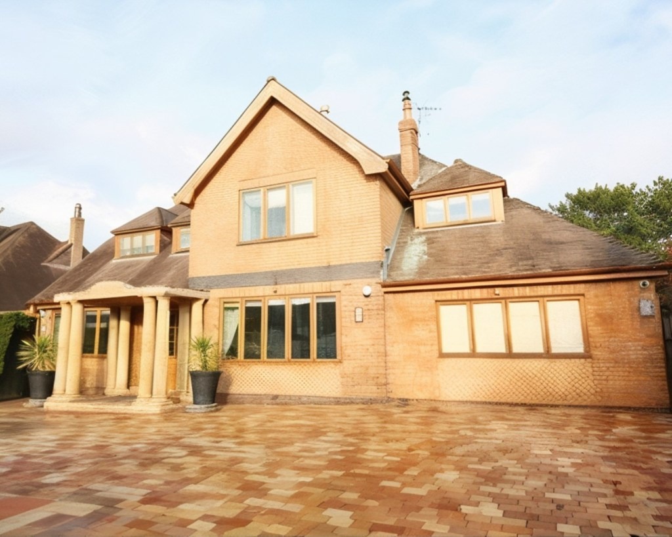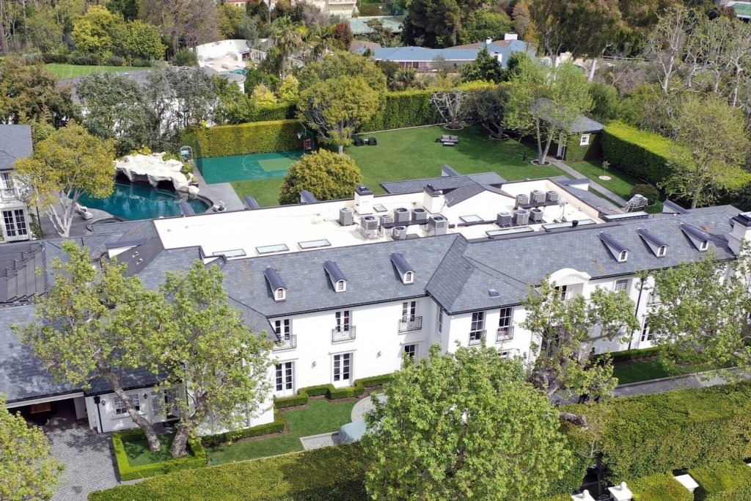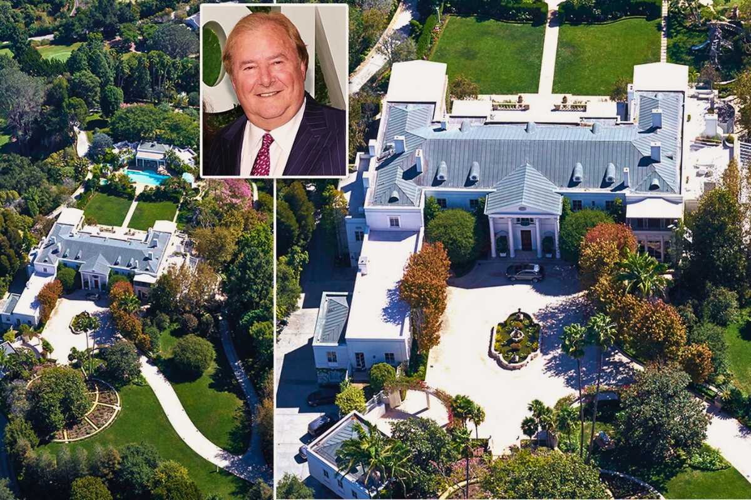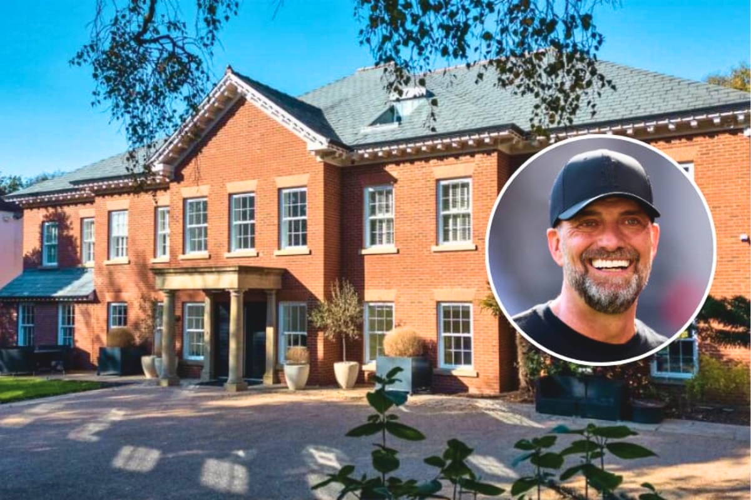The TikTok content-creator collective lived and created videos together at the 20-acre estate.

Up for grabs at $5.495 million is a Camarillo mansion that served as the backdrop of the Netflix docuseries “Hype House.”
The unscripted series, which streamed eight episodes in January 2022, followed the TikTok content-creator collective of Gen-Zers by the same name. They lived and created videos together at this 11,291-square-foot, Mediterranean-style house.

Built on 20 acres in the gated equestrian estate community of Lexington Hills in 1998, it has eight bedrooms, 10 bathrooms and multiple entertaining spaces. There’s a home theater and game room inside, and a pool with a waterslide, waterfall, swim-up bar, and two spas outside.
“Sweeping lawns and panoramic 360-degree views of the city, mountains and ocean create a one-of-a-kind picturesque setting,” the listing reads.
Records show Hype House founding member and manager Thomas Petrou purchased the property in December 2020 for $5 million.

The house sits behind a private driveway gate at the end of a long, tree-lined drive with a roundabout anchored by a large fountain.
Double doors open into the foyer with a chandelier hanging from the high ceiling and a curved staircase with an ornate wrought-iron banister. Abundant windows fill the interior with natural light.
A floor-to-ceiling fireplace warms the living room, which leads to the formal dining room.

The eat-in gourmet kitchen, which has been updated, boasts top-of-the-line Thermador appliances, a large center island with seating and a breakfast nook.
French doors connect the main living areas with the central courtyard.

Up the staircase, the primary suite offers a sitting area, a walk-in closet and a large bathroom with a spa-like shower and a separate soaking tub. All of the bathrooms feature new custom finishes.
The Tuscan-like grounds boast lush foliage, ample lounge areas and a flat acre for a future equestrian center or orchard.

There’s a five-car garage and some recent upgrades, including a water filtration system, a generator and a Wi-Fi tower.
Michelle Meyers of The Agency has the listing.

