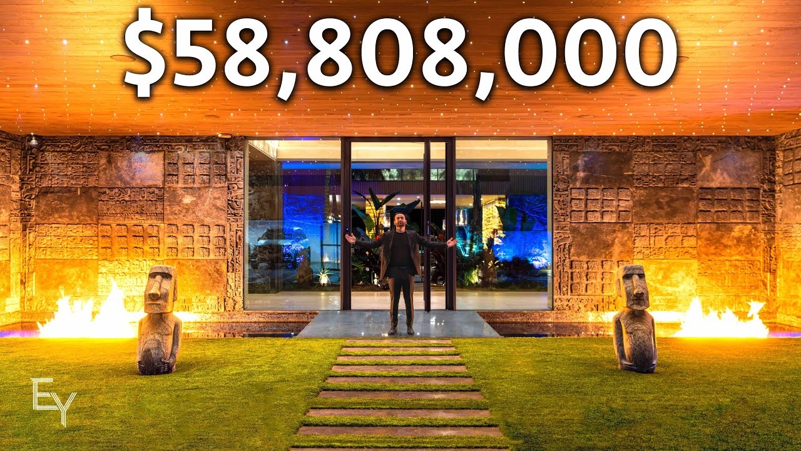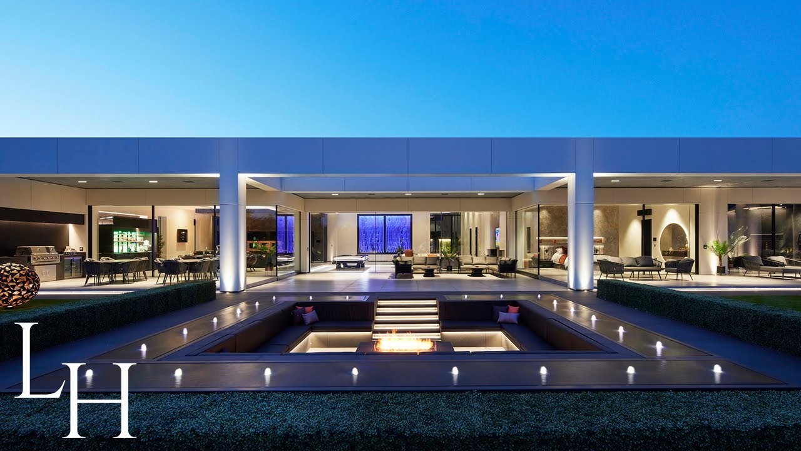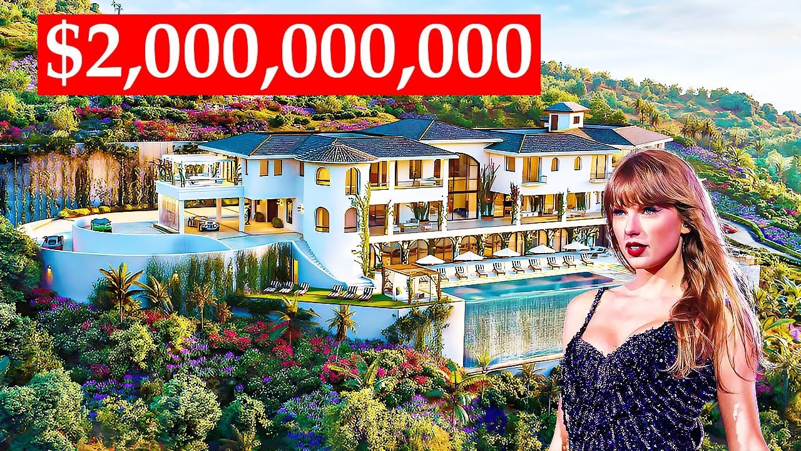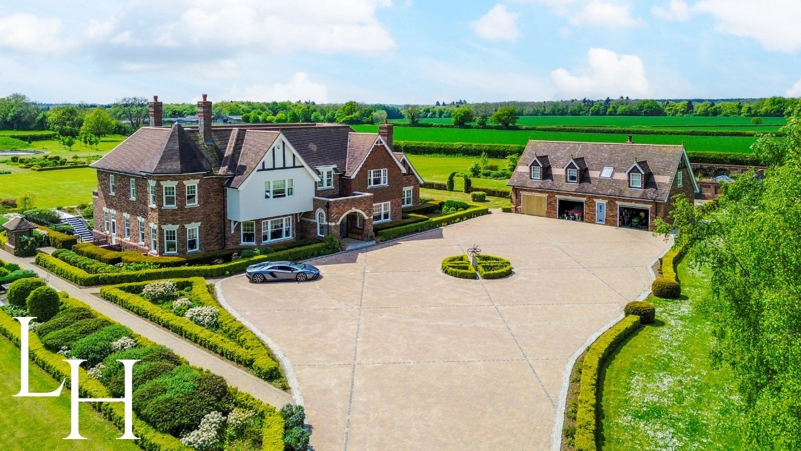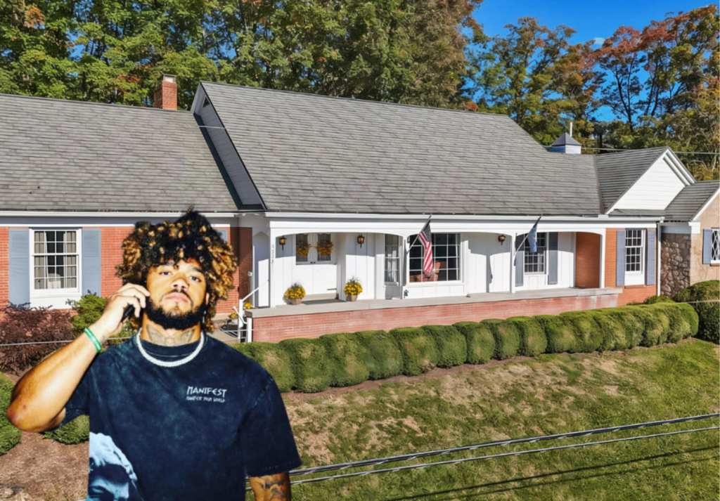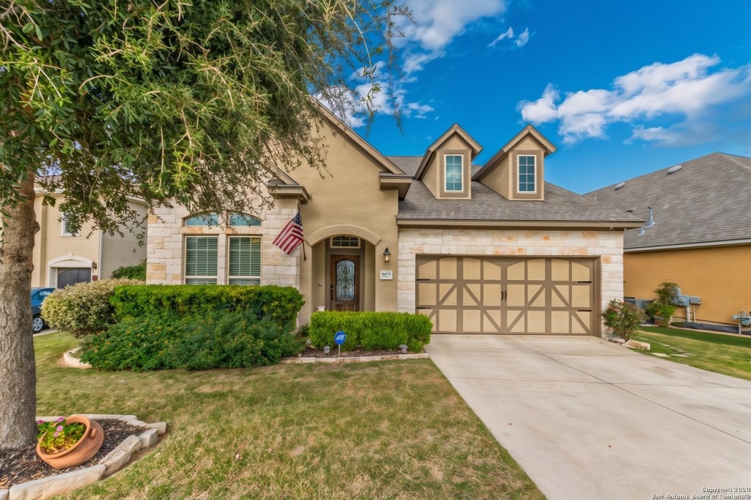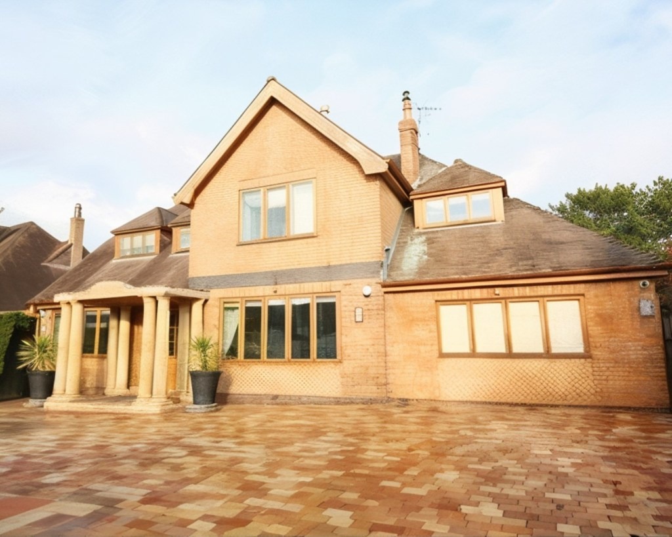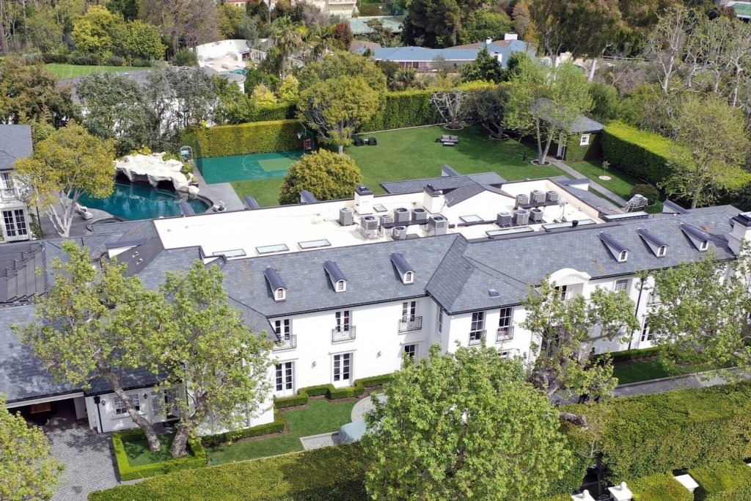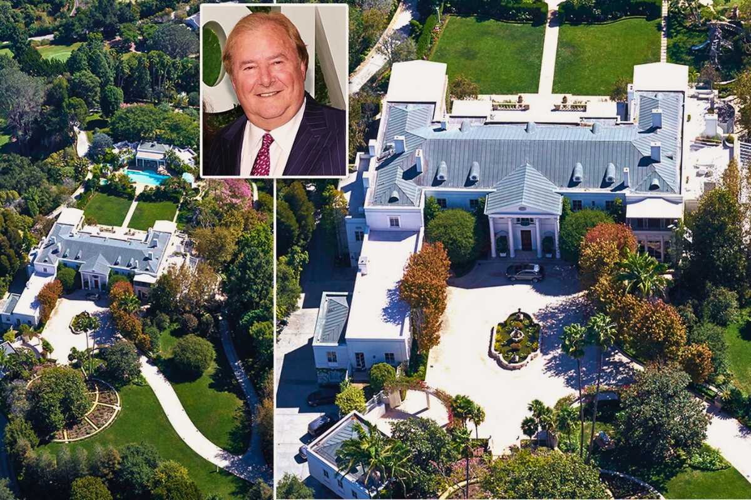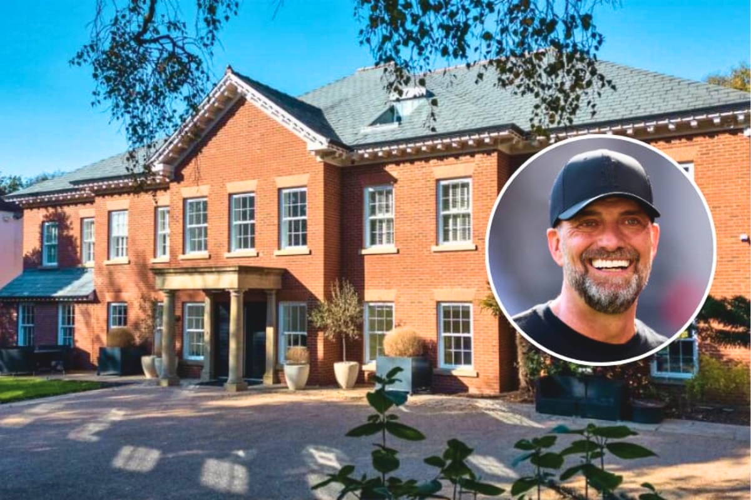
The impressive Knoxville residence spans 8,418 square feet, boasting 4 bedrooms and 3 bathrooms.
Priced at $5,349,600, the home at 2050 Hidden Cove Lane is a luxurious haven surrounded by lush woodlands and Fort Loudon Lake, complete with a private boathouse and an expansive pool area meticulously integrated into the landscape.
Let’s begin exploring this magnificent home.
Behold the breathtaking expanse of this luxury estate, offering a bird’s eye view of the large pool and greenery, which is just a taste of the private resort experience waiting for you.

Marvel at the home’s impressive architecture and meticulous landscaping from this angle, inviting you into a world where every detail is designed for elegance and comfort.

Welcome inside to a bright and spacious entryway, where the simple elegance of the black staircase railing and wood flooring sets the tone for a home that’s both grand and inviting.

The living room is a testament to open-concept elegance, with soaring ceilings and large windows that flood the space with light and provide stunning views of the surrounding nature.

Entertain with ease in the gourmet kitchen, featuring top-of-the-line appliances, sleek countertops, and a large island that’s perfect for gathering friends and family.

Adjacent to the kitchen, the dining space offers both style and comfort, seamlessly blending modern amenities with rustic charm, thanks to the exposed wooden beams and brick accents.

Step out to the deck for an alfresco experience, where the infinity pool appears to merge with the lake, framed by the home’s striking architecture and the lush trees beyond.

Relax by the poolside on a sunny day, with plenty of lounging options and a beautiful landscape as your backdrop – an ideal setting for both tranquil solitude and vibrant social gatherings.

Unwind in the family room where comfort meets chic, with plush seating and minimalistic decor under a modern ceiling fan framed by floor-to-ceiling windows that bring the outside in.

Discover the convenience of modern living with this versatile space featuring sleek barn doors that open to reveal a high-tech home gym, complete with polished concrete floors for an industrial edge.

The backyard is a personal oasis, complete with a meticulously designed putting green surrounded by stone walls, providing endless hours of entertainment against the picturesque lakeside backdrop.

Retreat to the master bedroom, where the refined grey palette and luxurious textures create a peaceful haven, complete with large windows that offer a serene view of the property’s natural beauty.

Experience spa-like serenity in this bathroom, where clean lines and modern fixtures are complemented by unique tile work, creating a space that’s both sophisticated and functional.

For the wine connoisseur, this custom wine storage wall is a statement of luxury, allowing for an impressive display of your collection alongside a sophisticated corner for savoring your favorite vintages.

The heart of the home, this gourmet kitchen is designed for the culinary enthusiast with state-of-the-art appliances, spacious countertops, and a generous island that invites social cooking and dining.

This bright loft area offers a cozy space for relaxation, with natural light streaming through the windows and warm wooden floors that extend a welcome to family and guests alike.

Step into this inviting hallway, where the warmth of wood floors and an elegant sitting area lead to more hidden treasures in this exquisitely designed home.


