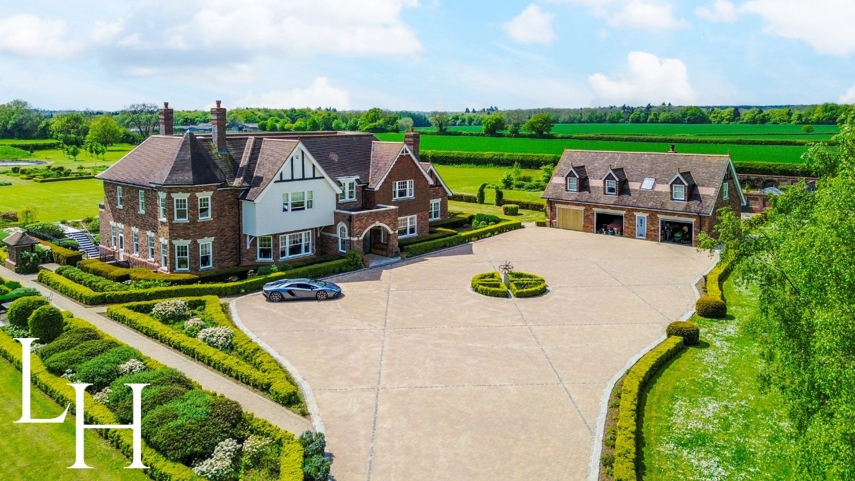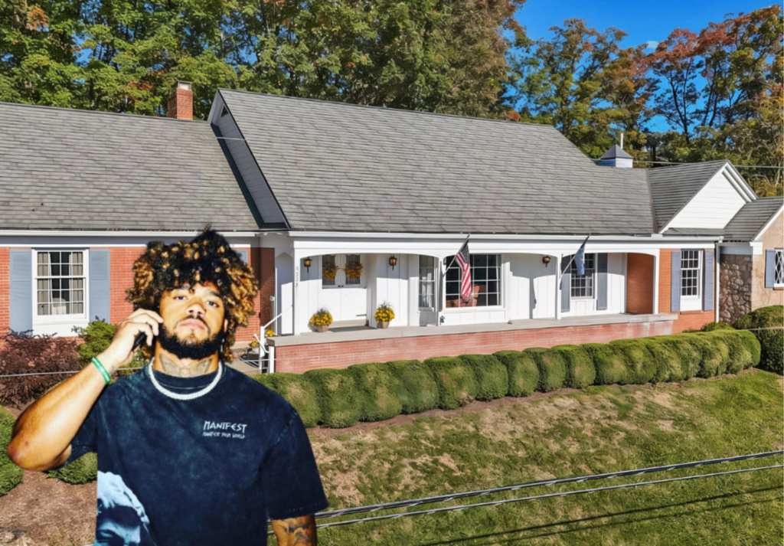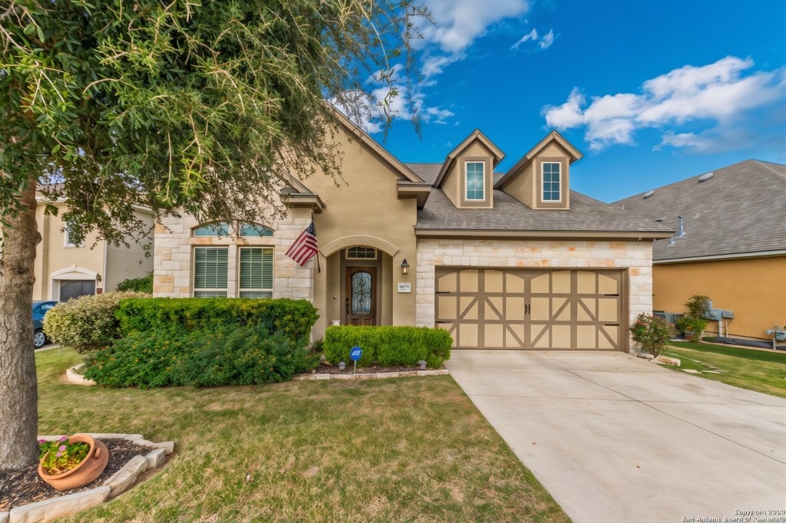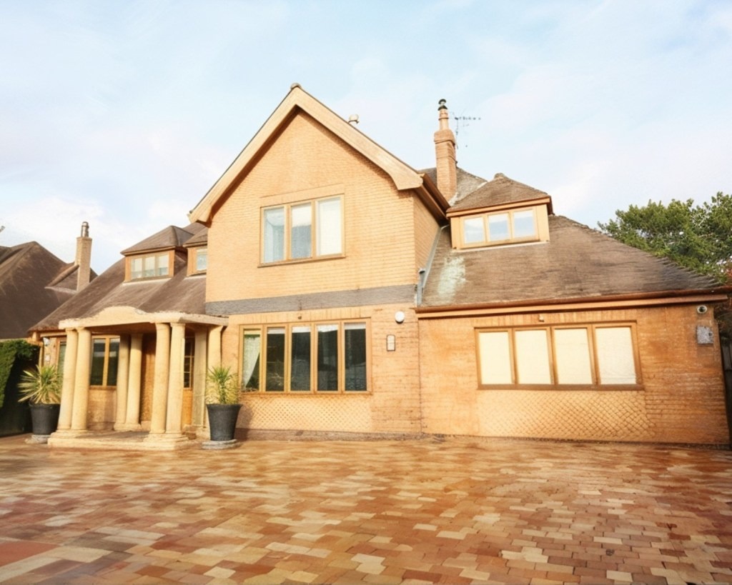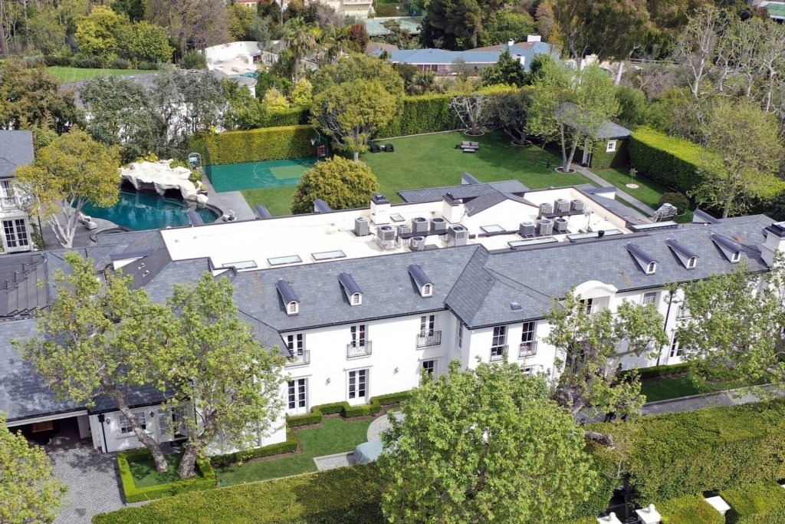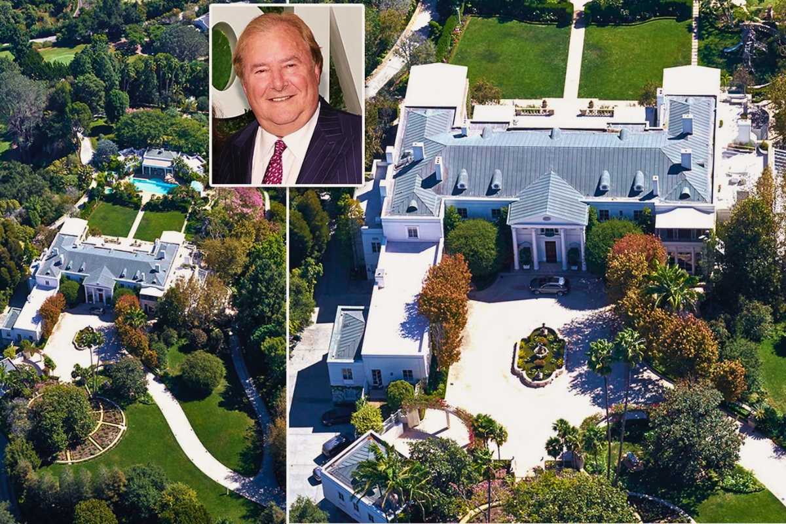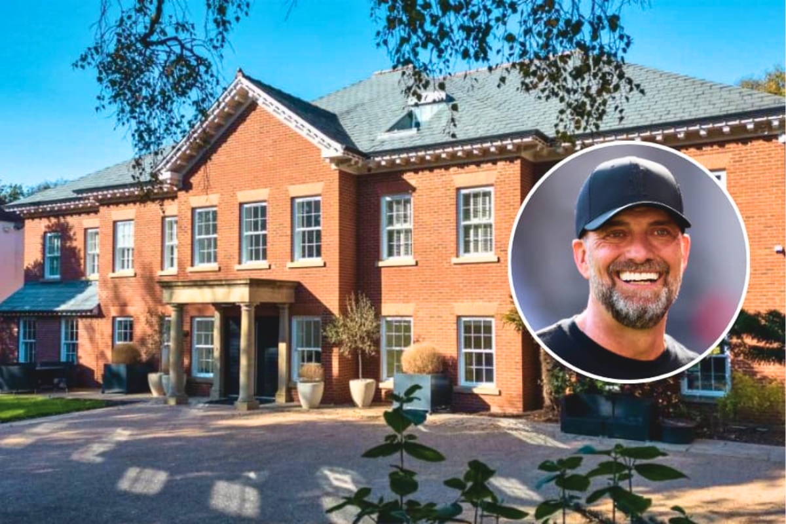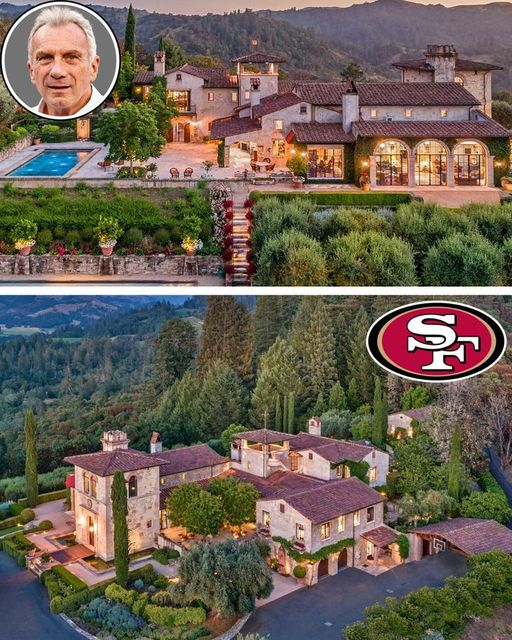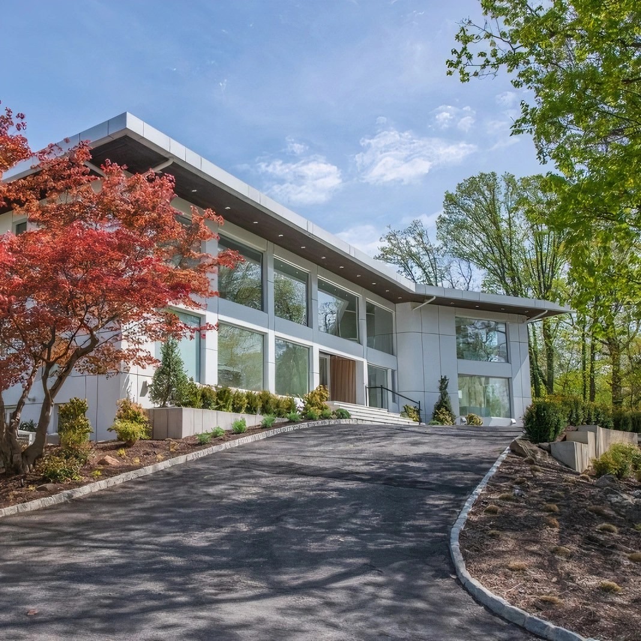 Image Credit: Trulia
Image Credit: Trulia
Dansby Swanson, Chicago Cubs’ star shortstop, has made headlines for his athletic skills and real estate investments.
A Georgia native, he acquired a $1.63 million home in Sandy Springs, GA, showcasing five bedrooms and an impressive outdoor space.
This new construction, built by John Willis Custom Homes, features a four-sided brick exterior and is situated in a desirable neighborhood.
The open floor plan includes a great room with built-ins and a wet bar, a chef’s kitchen with marble countertops, and a walk-out backyard with a covered patio and outdoor fireplace.
Additionally, this 4,529 sq. ft home boasts a master suite with a designer bath, three additional en-suite bedrooms, and an unfinished daylight basement ready for customization.
Scroll down to view the stunning photos of this beautiful property.
The backyard presents a lush green lawn and a charming exterior with multiple windows, providing plenty of natural light to the interior spaces.

 Image Credit: Trulia
Image Credit: Trulia
A classic brick facade, spacious driveway, and well-manicured landscaping give the home a welcoming and elegant curb appeal.

 Image Credit: Trulia
Image Credit: Trulia
The expansive backyard offers a well-manicured lawn surrounded by trees, providing a private and tranquil outdoor space for recreation and leisure.

 Image Credit: Trulia
Image Credit: Trulia
This covered patio includes a ceiling fan and tiled floor, offering a perfect outdoor retreat for relaxation and entertainment, overlooking the beautifully landscaped backyard.

 Image Credit: Trulia
Image Credit: Trulia 
 Image Credit: Trulia
Image Credit: Trulia
The entrance combines brick and traditional architectural elements, framed by lush greenery and large windows that flood the interior with natural light.

 Image Credit: Trulia Home’s Interior
Image Credit: Trulia Home’s Interior
The grand entryway features rich hardwood floors and a clear view through the home, showcasing its bright and airy design.

 Image Credit: Trulia
Image Credit: Trulia 
 Image Credit: Trulia
Image Credit: Trulia
Featuring a stunning marble island, elegant white cabinetry, and modern pendant lighting, the kitchen seamlessly flows into the living area, creating an open and airy feel.

 Image Credit: Trulia
Image Credit: Trulia 
 Image Credit: Trulia
Image Credit: Trulia 
 Image Credit: Trulia
Image Credit: Trulia
The mudroom features practical storage solutions with built-in cabinetry and a bench area, designed to keep the home organized and clutter-free.

 Image Credit: Trulia
Image Credit: Trulia
Comfortable seating makes the gourmet kitchen an ideal space for cooking and casual dining.

 Image Credit: Trulia
Image Credit: Trulia 
 Image Credit: Trulia
Image Credit: Trulia
The dining room exudes elegance with a sophisticated chandelier, a large wooden table, and upholstered chairs, ideal for formal dinners and gatherings.

 Image Credit: Trulia
Image Credit: Trulia
Another bedroom, featuring large windows and a ceiling fan, offers a bright and airy ambiance, perfect for family members.

 Image Credit: Trulia
Image Credit: Trulia
The living room includes built-in shelving, a cozy fireplace, and comfortable seating, making it a perfect spot for family gatherings and entertainment.

 Image Credit: Trulia
Image Credit: Trulia 
 Image Credit: Trulia
Image Credit: Trulia
A butler’s pantry enhances the kitchen’s functionality with ample storage, white cabinetry, and a pristine countertop, providing additional preparation space.

 Image Credit: Trulia
Image Credit: Trulia
Open wooden shelves and a beautifully patterned marble countertop, add both functionality and aesthetic appeal to the pantry.

 Image Credit: Trulia
Image Credit: Trulia
The luxurious bathroom features a spacious glass-enclosed shower, a freestanding bathtub, and large windows, creating a spa-like atmosphere for ultimate relaxation.

 Image Credit: Trulia
Image Credit: Trulia 
 Image Credit: Trulia
Image Credit: Trulia 
 Image Credit: Trulia
Image Credit: Trulia
A formal sitting area features elegant paneling, a sophisticated chandelier, and a glass-top table, creating a perfect space for meetings or quiet reflection.

 Image Credit: Trulia
Image Credit: Trulia 
 Image Credit: Trulia
Image Credit: Trulia
The hallway showcases a unique geometric wall design, leading to a walk-in closet, emphasizing the home’s attention to detail and design.

 Image Credit: Trulia
Image Credit: Trulia
An elegant staircase features rich wood accents and crisp white railings, leading to the upper levels illuminated by a large window that floods the space with natural light.

 Image Credit: Trulia
Image Credit: Trulia
Polished hardwood floors and a contemporary chandelier highlight the bright upstairs landing, creating a welcoming transition between the home’s levels.

 Image Credit: Trulia
Image Credit: Trulia
This sleek bathroom offers modern fixtures, a large mirror, and pristine white cabinetry, providing a clean and contemporary space for daily routines.

 Image Credit: Trulia
Image Credit: Trulia
The basement provides a blank canvas for customization, featuring exposed wooden beams and ample space for future expansion or storage needs.

 Image Credit: Trulia
Image Credit: Trulia
Natural light from a large window bathes this additional bedroom, with a neutral color palette and hardwood floors creating a versatile and inviting space.

 Image Credit: Trulia
Image Credit: Trulia
A large window, elegant fixtures, and white cabinetry create a bright and airy bathroom that contributes to the home’s cohesive design.

 Image Credit: Trulia
Image Credit: Trulia
This unique powder room includes a striking green vanity with a marble countertop and a stylish framed mirror, adding a touch of personality and charm.

 Image Credit: Trulia
Image Credit: Trulia
A grand room boasts high ceilings, a large window, and a central chandelier, providing an expansive and versatile space for various uses and decor styles.

 Image Credit: Trulia
Image Credit: Trulia
The spacious walk-in closet features custom-built shelving, ample hanging rods, and elegant hardwood floors, perfect for organized storage.

 Image Credit: Trulia
Image Credit: Trulia
Custom cabinetry, a sleek marble countertop, and a functional design make the well-appointed laundry room ideal for efficient household chores.

 Image Credit: Trulia
Image Credit: Trulia
This bedroom provides a tranquil atmosphere with high ceilings, large windows, and a seamless connection to an en-suite bathroom.

 Image Credit: Trulia
Image Credit: Trulia
The elegant dining area showcases coffered ceilings, large windows with scenic views, and a sophisticated contemporary chandelier.

 Image Credit: Trulia
Image Credit: Trulia
Custom cabinetry and a built-in desk create a cozy, efficient space ideal for a home office or study area.

 Image Credit: Trulia
Image Credit: Trulia


