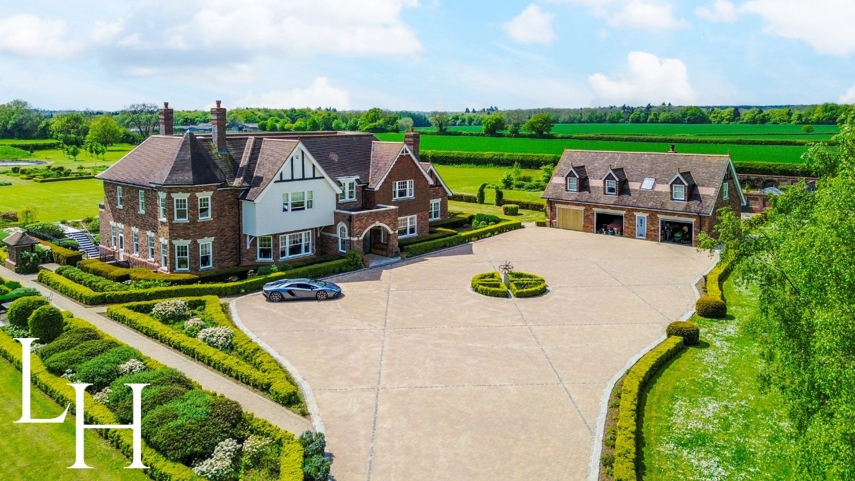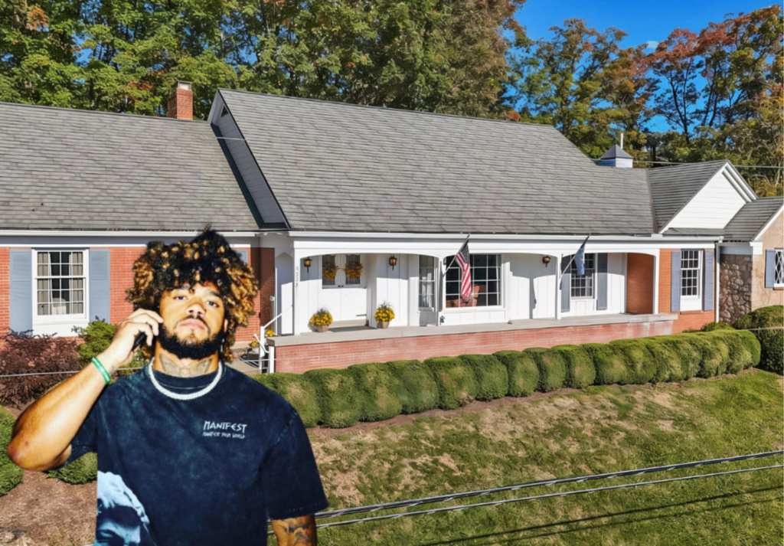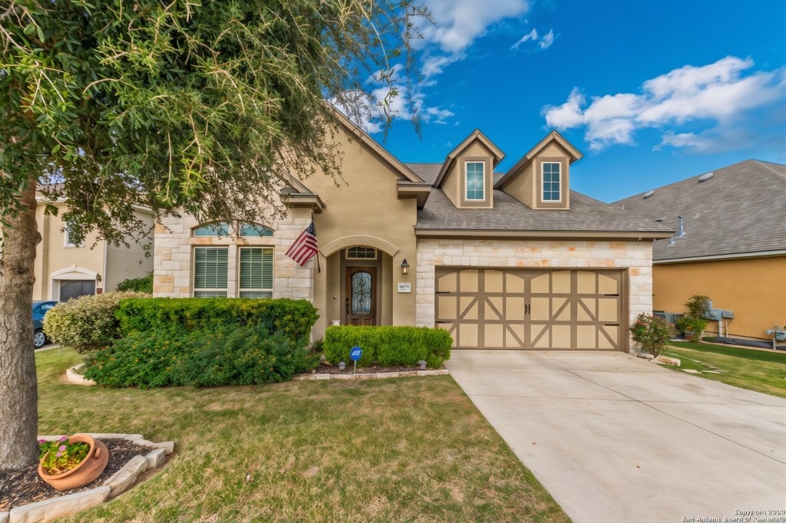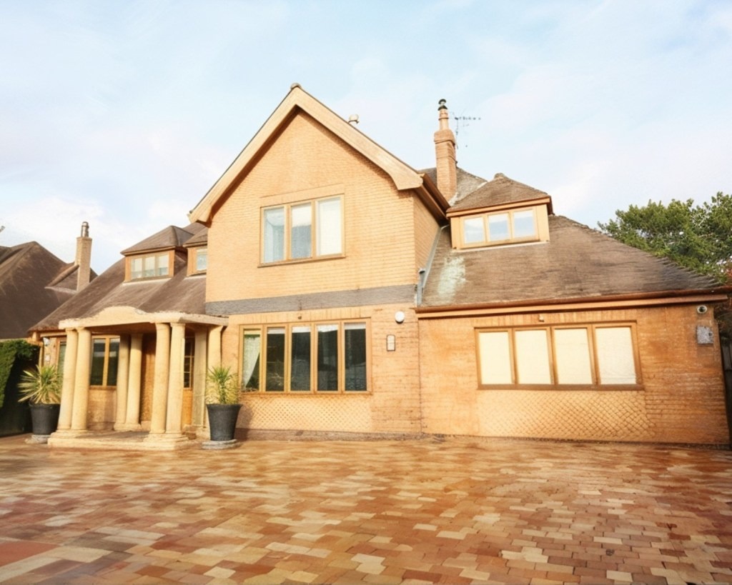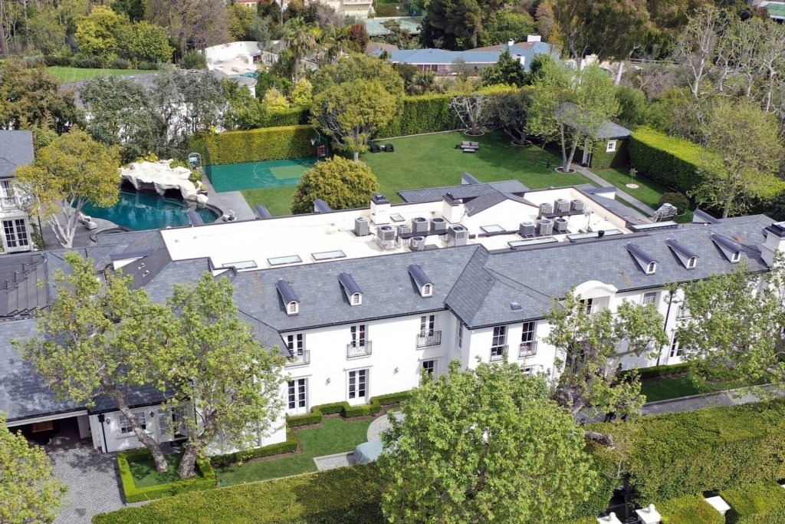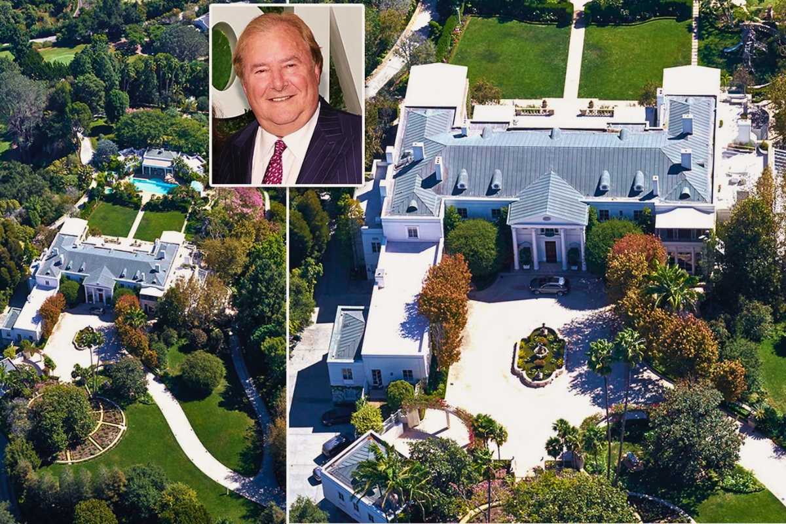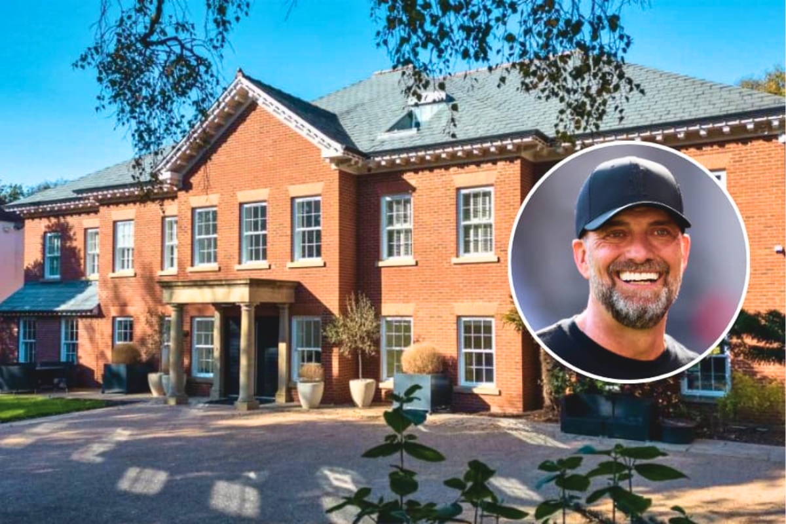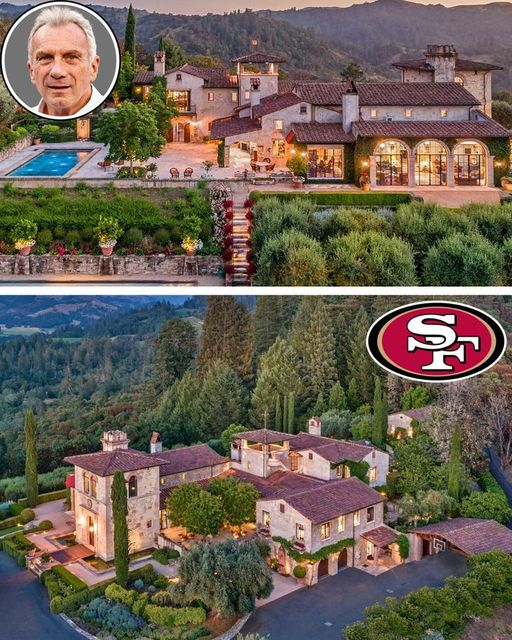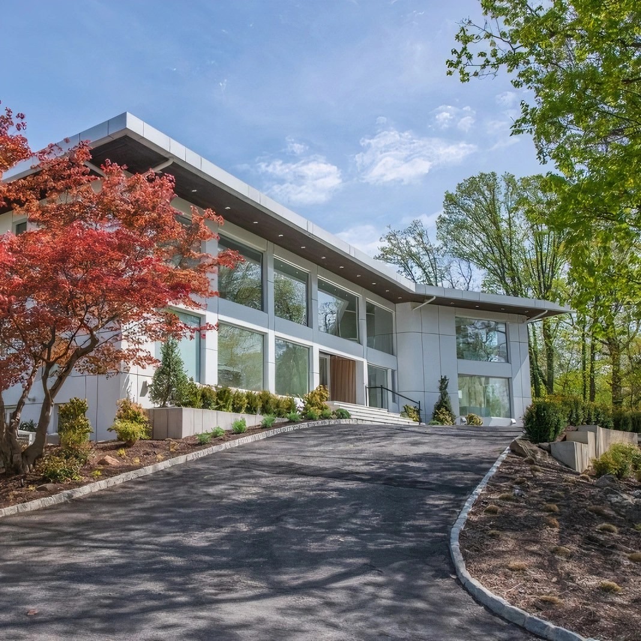 Image Credit : Mary Lu Tuthill
Image Credit : Mary Lu Tuthill
Lily Collins’ former Beverly Hills home is a stunning example of Hollywood Regency elegance, masterfully designed by renowned architect John Elgin Woolf.
A Timeless Architectural Masterpiece
The “Emily in Paris” star purchased this luxurious 5,066-square-foot mansion in 2016, where she enjoyed a life of style and sophistication in a residence steeped in history.
 Image Credit : Mary Lu Tuthill An Exquisite Exterior with Timeless Appeal
Image Credit : Mary Lu Tuthill An Exquisite Exterior with Timeless Appeal
Situated on a sprawling 0.69-acre estate, the home is enveloped by a red brick privacy wall and iron gates, offering a sense of seclusion and grandeur.
The meticulously landscaped courtyard features a herringbone brick motor court, leading to a grand entrance marked by an octagonal green copper roof overhanging large, recessed, arched doors—a true testament to Woolf’s architectural brilliance.
 Image Credit: Mary Lu Tuthill Resort-Style Outdoors
Image Credit: Mary Lu Tuthill Resort-Style Outdoors
A championship tennis court with seating for six complements the stucco and brick-trimmed patio deck.
Central to this resort-like ambiance is a sparkling pool, perfect for enhancing both lively gatherings and tranquil afternoons. Designed to impress, these outdoor spaces cater to both social events and peaceful retreats.
 Image Credit: Mary Lu Tuthill A Poolside Paradise
Image Credit: Mary Lu Tuthill A Poolside Paradise
The inviting swimming pool area, flanked by a hot tub and a stylish cabana with a dressing room, perfectly complements the home’s luxurious vibe.
This serene setting, combined with lush landscaping and an expansive deck, creates a private retreat for relaxation and entertainment.
 Image Credit: Mary Lu Tuthill Beautiful Interiors
Image Credit: Mary Lu Tuthill Beautiful Interiors
Inside, high ceilings, tall windows, and skylights fill the space with natural light.
A trio of interconnected rooms—the living room, library, and bar/lounge—spans the width of the home, offering an expansive area for entertaining.
These rooms open to both sides of the house, enhancing the indoor-outdoor living experience.
 Image Credit : Mary Lu Tuthill
Image Credit : Mary Lu Tuthill
The interiors are adorned with luxurious touches, from the gold-gilded ceiling-height fireplace in the living room to the wood crown molding and Roman columns that add a touch of classic elegance.
 Image Credit: Mary Lu Tuthill
Image Credit: Mary Lu Tuthill
This home also features a formal dining room, a kitchen with modern amenities, and a breakfast room that was added during a 1985 renovation.
A Culinary Delight
The kitchen is a chef’s dream with high-end appliances and ample space for both casual and formal dining.
Adjacent to it, the breakfast room provides a cozy spot for morning coffee, bathed in sunlight from elliptical wood-frame
 Image Credit: Mary Lu Tuthill Elegant Dining for Every Occasion
Image Credit: Mary Lu Tuthill Elegant Dining for Every Occasion
The dining area offers an ideal setting for formal gatherings with its sophisticated design and convenient location near the home’s main living spaces.
Seamlessly connecting to the rest of the home, the open-plan layout accommodates both intimate dinners and larger celebrations.
 Image Credit: Mary Lu Tuthill A Legacy of Hollywood Regency
Image Credit: Mary Lu Tuthill A Legacy of Hollywood Regency
Lily Collins’ former home is not just a residence; it’s a piece of Hollywood history.
Commissioned in 1954 by Beverly Hills dentist Alva James Vance and later owned by prominent figures like music publisher Gilbert Garfield and investor Roy Edgar “Ted” Naftzger, Jr., the home stands as a testament to the timeless appeal of John Elgin Woolf’s Hollywood Regency style.
 Image Credit: Mary Lu Tuthill
Image Credit: Mary Lu Tuthill

