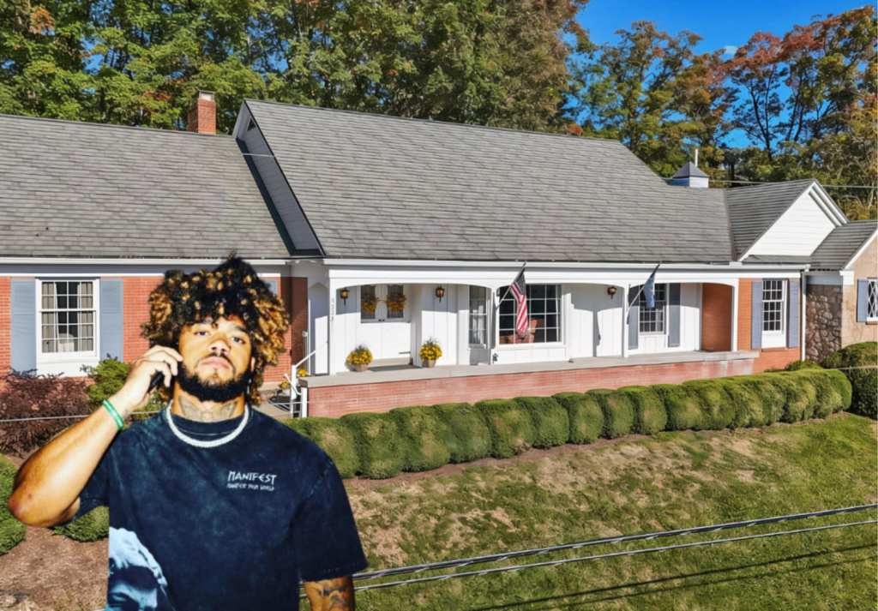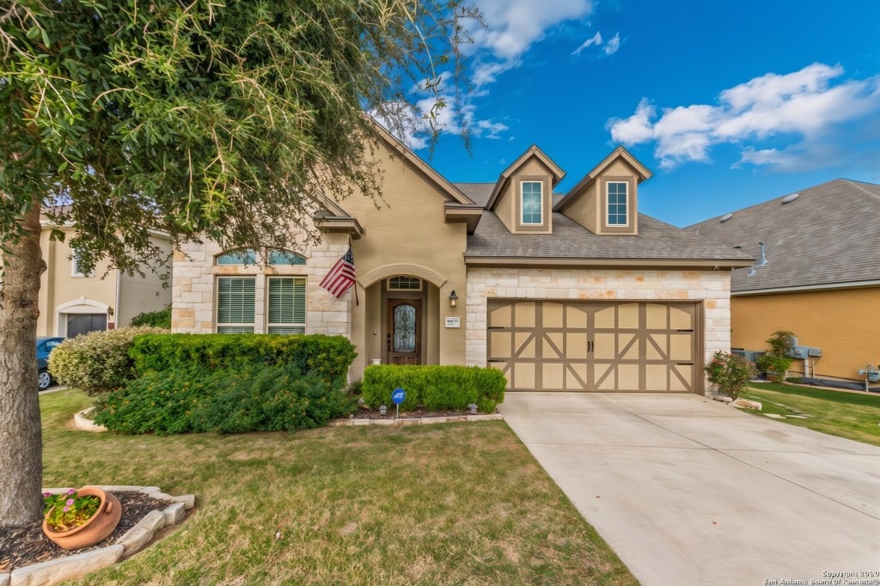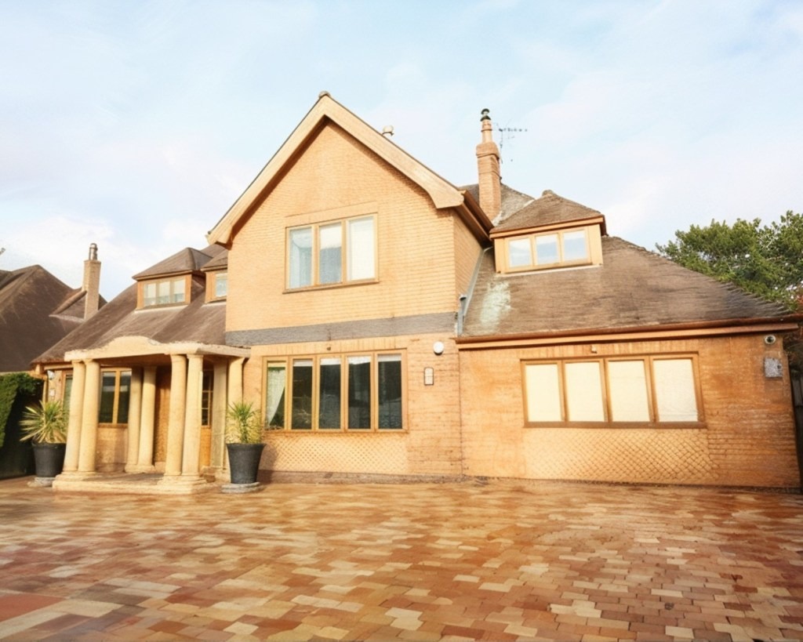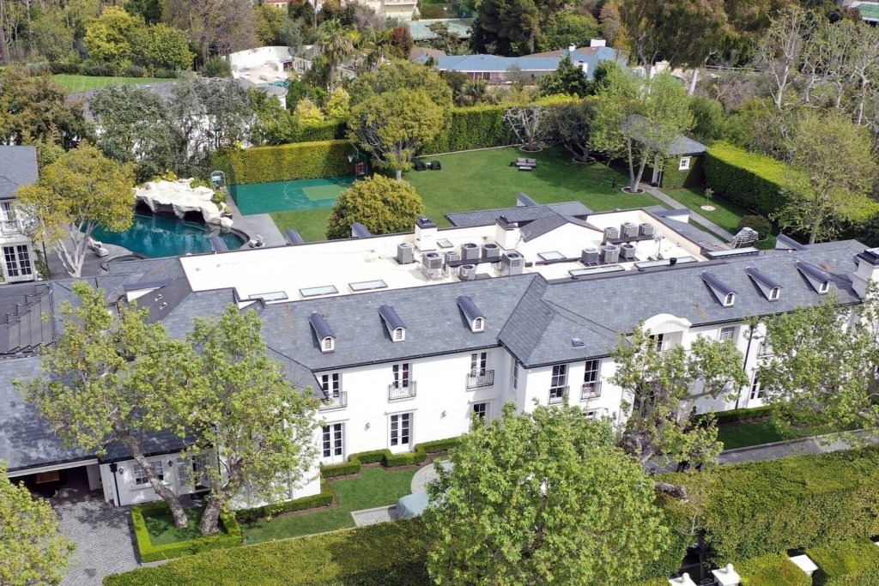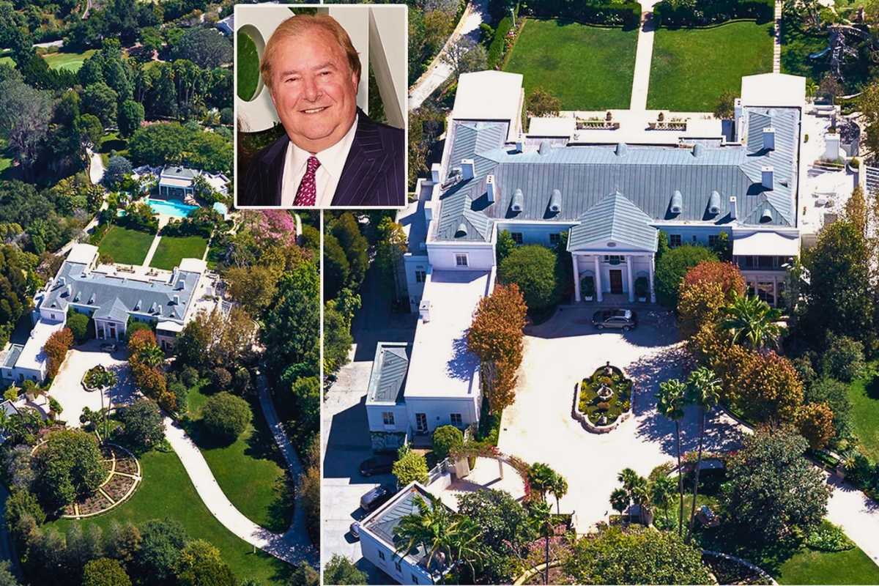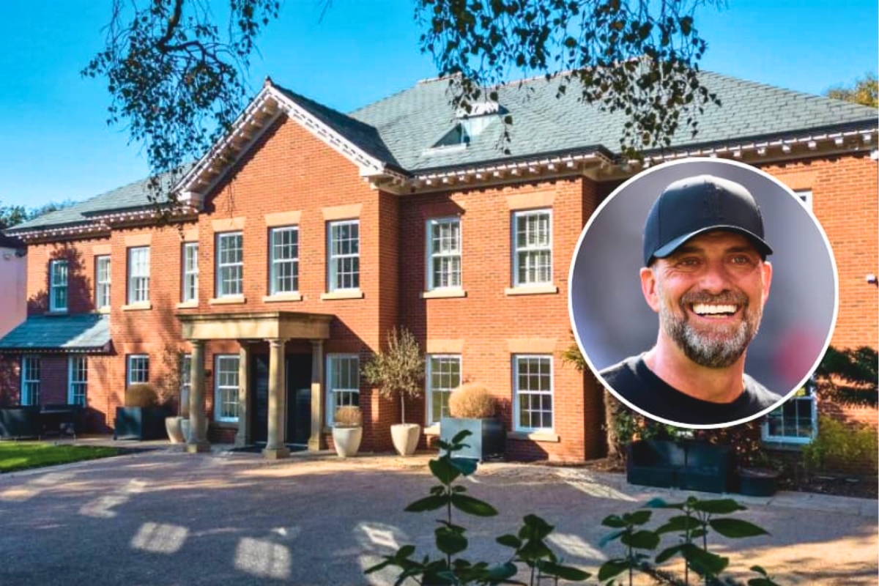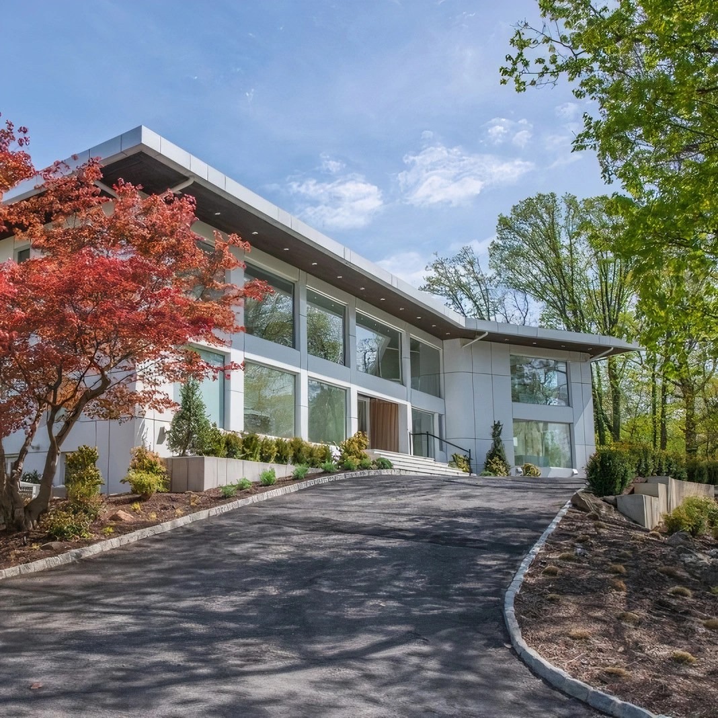 Image Credit: STUDIOBUELL
Image Credit: STUDIOBUELL
This stately residence, once owned by the late football quarterback Steve McNair, stands prominently in the Green Hills area of Nashville, Tennessee.
The expansive 13,729-square-foot home, meticulously renovated, showcases a blend of modern luxury and classic charm in one of Nashville’s most prestigious neighborhoods.
Purchased by McNair and his wife in 2004, the property remains a testament to his legacy and taste.
Explore the captivating details and elegant features of this remarkable home as you scroll through the images.
An ornate black wrought-iron gate stands tall at the entrance, flanked by brick pillars, offering both security and a welcoming charm to the property.
 Image Credit: STUDIOBUELL
Image Credit: STUDIOBUELL
A closer look at the entrance reveals intricate brickwork surrounding a sturdy front door, framed by large windows that allow natural light to flood the interior.
 Image Credit: STUDIOBUELL
Image Credit: STUDIOBUELL
Carefully manicured shrubs and vibrant flower beds line the walkway, leading to the inviting front steps adorned with decorative stone lions.
 Image Credit: STUDIOBUELL
Image Credit: STUDIOBUELL
This nighttime view emphasizes the serene and secure environment created by the soft landscape lighting around the property, highlighting the beautiful garden features.
 Image Credit: STUDIOBUELL
Image Credit: STUDIOBUELL
The backyard boasts a luxurious pool area, surrounded by tall hedges and a natural stone waterfall feature that adds a tranquil, resort-like feel.
 Image Credit: STUDIOBUELL
Image Credit: STUDIOBUELL
Comfortable lounge chairs with striped umbrellas provide the perfect spot for relaxation, adjacent to the pristine swimming pool that invites leisurely afternoons.
 Image Credit: STUDIOBUELL
Image Credit: STUDIOBUELL
Mature trees and dense hedges ensure complete privacy, enveloping the pool area in a natural, lush green barrier that feels secluded and serene.
 Image Credit: STUDIOBUELL
Image Credit: STUDIOBUELL
This elegant stone hot tub, nestled in a natural setting, flows seamlessly into the pool below, creating a relaxing and inviting oasis.
 Image Credit: STUDIOBUELL
Image Credit: STUDIOBUELL
The rear view of the home highlights the extensive patio area, with multiple French doors providing easy access from the interior to the outdoor living space.
 Image Credit: STUDIOBUELL
Image Credit: STUDIOBUELL
A cozy outdoor seating area sits under the shelter of a large umbrella, offering a perfect spot for entertaining or unwinding in the shade.
 Image Credit: STUDIOBUELL
Image Credit: STUDIOBUELL
The expansive three-car garage, accented by lantern-style lighting and brickwork, provides ample space for vehicles and adds to the home’s impressive curb appeal.
 Image Credit: STUDIOBUELL Elegant Interiors
Image Credit: STUDIOBUELL Elegant Interiors
Inside the home, the grand entryway greets visitors with intricate parquet flooring, elegant crown molding, and a beautifully decorated console table.
 Image Credit: STUDIOBUELL
Image Credit: STUDIOBUELL
The wide front door, adorned with decorative glass, opens to a serene view of the front garden, inviting natural light and a sense of openness.
 Image Credit: STUDIOBUELL
Image Credit: STUDIOBUELL
With its rich wood paneling and cozy fireplace, the intimate living room exudes warmth and comfort, making it perfect for quiet evenings indoors.
 Image Credit: STUDIOBUELL
Image Credit: STUDIOBUELL
This inviting space, connecting the living room to the formal dining area, flows effortlessly and creates a harmonious setting for gatherings and relaxation.
 Image Credit: STUDIOBUELL
Image Credit: STUDIOBUELL
The family room, with its coffered ceiling and large windows, offers a blend of classic design and modern comfort, complete with a fireplace and stylish decor.
 Image Credit: STUDIOBUELL
Image Credit: STUDIOBUELL
A spacious upstairs sitting area provides a private retreat, featuring plush seating, soft lighting, and a tranquil atmosphere for relaxation or reading.
 Image Credit: STUDIOBUELL
Image Credit: STUDIOBUELL
This cozy sitting area, adorned with stylish artwork and a plush sectional, creates a perfect spot for relaxation and intimate conversations.
 Image Credit: STUDIOBUELL
Image Credit: STUDIOBUELL
The dining room exudes elegance, with a sparkling crystal chandelier hanging above a glass-topped table, complemented by a sophisticated china cabinet.
 Image Credit: STUDIOBUELL
Image Credit: STUDIOBUELL
A bright and inviting breakfast nook features a round glass table surrounded by intricately carved chairs, offering a picturesque view through large windows.
 Image Credit: STUDIOBUELL
Image Credit: STUDIOBUELL
The open-concept layout connects a charming dining space with a comfortable living area, creating a seamless flow perfect for entertaining guests.
 Image Credit: STUDIOBUELL
Image Credit: STUDIOBUELL
This bright hallway, lined with multiple French doors, allows natural light to flood the space, leading to a beautifully decorated sitting area.
 Image Credit: STUDIOBUELL
Image Credit: STUDIOBUELL
The sunroom, featuring large windows and cozy armchairs, provides a tranquil space to enjoy the views of the lush greenery outside.
 Image Credit: STUDIOBUELL
Image Credit: STUDIOBUELL
A well-appointed library nook offers built-in bookshelves filled with an extensive collection, paired with leather armchairs for a comfortable reading experience.
 Image Credit: STUDIOBUELL
Image Credit: STUDIOBUELL
This expansive entertainment area combines a fireplace, gaming tables, and ample seating, making it an ideal space for hosting gatherings.
 Image Credit: STUDIOBUELL
Image Credit: STUDIOBUELL
The billiard room, with its coffered ceiling and wall of windows, offers a refined yet playful atmosphere for enjoying a game with friends.
 Image Credit: STUDIOBUELL
Image Credit: STUDIOBUELL
This grand living area features vaulted ceilings, custom built-in shelves, and a large fireplace, providing both luxury and comfort in a spacious setting.
 Image Credit: STUDIOBUELL
Image Credit: STUDIOBUELL
The spacious kitchen showcases a coffered ceiling, pristine white cabinetry, and a large marble island that seamlessly connects to the open living area.
 Image Credit: STUDIOBUELL
Image Credit: STUDIOBUELL
Sleek barstools line up along the expansive kitchen island, highlighting the seamless blend of modern amenities with timeless elegance.
 Image Credit: STUDIOBUELL
Image Credit: STUDIOBUELL
A vast marble countertop extends across the kitchen, providing ample space for culinary preparations while reflecting the room’s natural light.
 Image Credit: STUDIOBUELL
Image Credit: STUDIOBUELL
Stainless steel appliances and custom cabinetry in the kitchen offer a sophisticated yet functional space designed for both cooking and entertaining.
 Image Credit: STUDIOBUELL
Image Credit: STUDIOBUELL
A fireplace anchors the room, with built-in shelving and elegant cabinetry adding both style and storage to this inviting space.
 Image Credit: STUDIOBUELL
Image Credit: STUDIOBUELL
The narrow galley kitchen features stainless steel appliances and crisp white cabinets, maximizing efficiency in a compact layout.
 Image Credit: STUDIOBUELL
Image Credit: STUDIOBUELL
A draped four-poster bed in a luxurious bedroom creates a serene retreat, accented by soft beige tones and plush carpeting throughout.
 Image Credit: STUDIOBUELL
Image Credit: STUDIOBUELL
The bedroom’s cozy seating area near the fireplace offers a private nook for relaxation, framed by elegant drapery and detailed molding.
 Image Credit: STUDIOBUELL
Image Credit: STUDIOBUELL
Featuring a wrought iron bed frame, the guest bedroom contrasts beautifully with the textured walls, creating a warm and inviting atmosphere.
 Image Credit: STUDIOBUELL
Image Credit: STUDIOBUELL
Dual sinks and a large mirrored wall in the bathroom create a spacious and functional area, complemented by polished marble surfaces.
 Image Credit: STUDIOBUELL
Image Credit: STUDIOBUELL
The spacious shower features a luxurious marble finish, a glass enclosure, and a built-in bench, creating a spa-like atmosphere for relaxation.
 Image Credit: STUDIOBUELL
Image Credit: STUDIOBUELL
Elegant dark wood cabinetry contrasts beautifully with the marble countertop in this stylish bathroom, highlighted by chic wall art and modern fixtures.
 Image Credit: STUDIOBUELL
Image Credit: STUDIOBUELL
A well-lit vanity area with dual sinks and expansive mirrors enhances the functionality of this bathroom, combining convenience with refined aesthetics.
 Image Credit: STUDIOBUELL
Image Credit: STUDIOBUELL
The bar area exudes sophistication with its dark cabinetry, gold accents, and marble backsplash, offering a perfect space for entertaining guests.
 Image Credit: STUDIOBUELL
Image Credit: STUDIOBUELL
This well-organized walk-in closet features custom-built shelving and drawers, providing ample space for clothing, accessories, and personal items.
 Image Credit: STUDIOBUELL
Image Credit: STUDIOBUELL
The home gym, equipped with modern exercise machines and free weights, is situated under vaulted ceilings, offering a bright and motivating workout environment.
 Image Credit: STUDIOBUELL
Image Credit: STUDIOBUELL
A dedicated home theater room boasts plush leather seating and a large screen, providing an immersive cinematic experience within the comfort of the home.
 Image Credit: STUDIOBUELL
Image Credit: STUDIOBUELL
The laundry room is both spacious and functional, with custom cabinetry, modern appliances, and ample counter space, making chores a breeze.
 Image Credit: STUDIOBUELL
Image Credit: STUDIOBUELL
This expansive garage houses an impressive collection of luxury cars, neatly arranged under soft, ambient lighting, reflecting the homeowner’s refined taste.
 Image Credit: STUDIOBUELL
Image Credit: STUDIOBUELL

